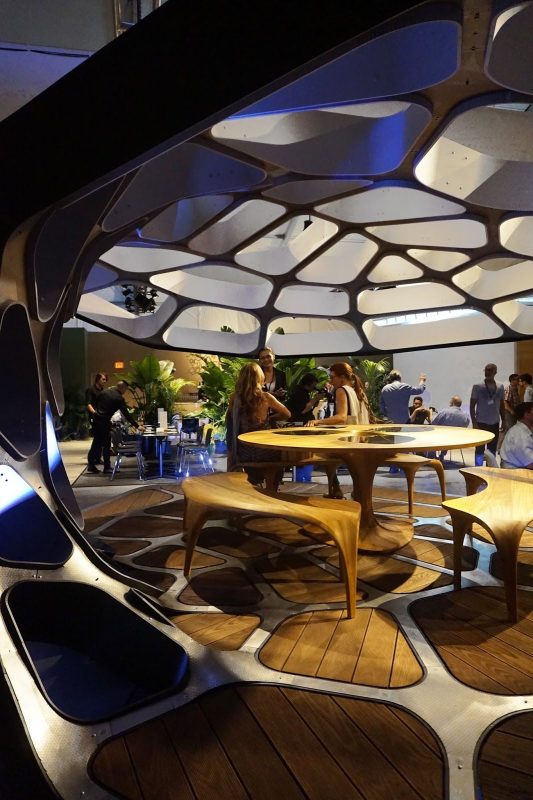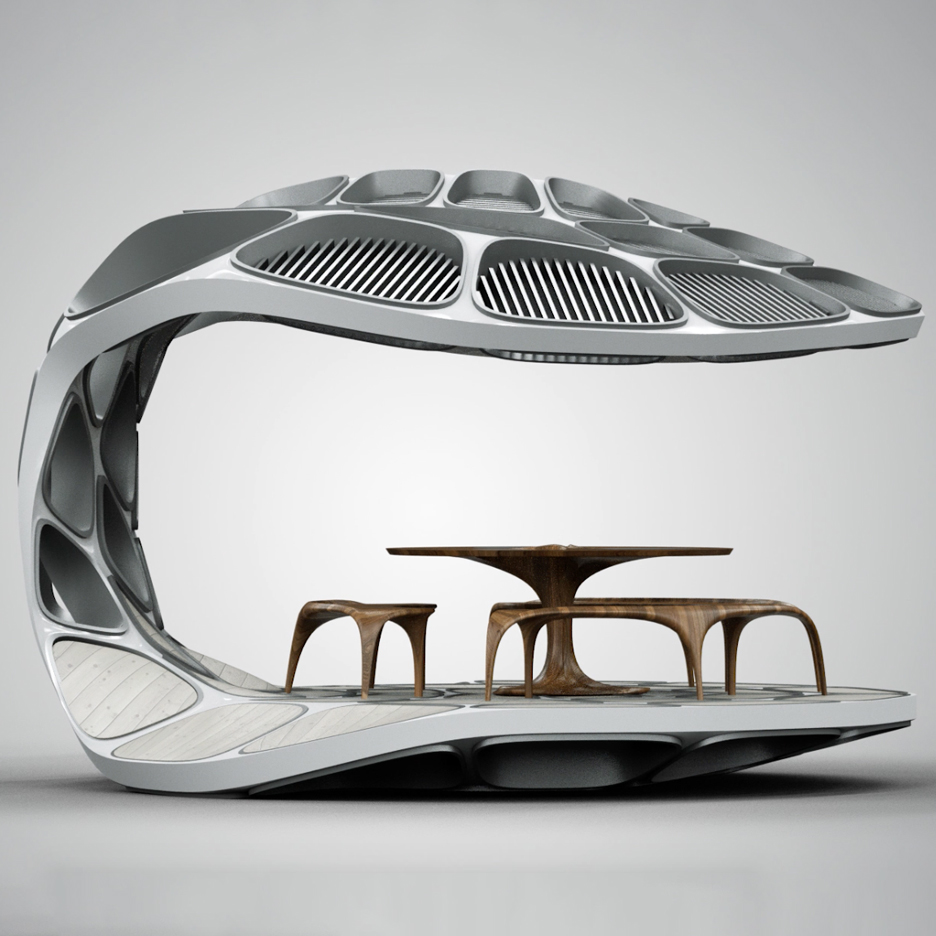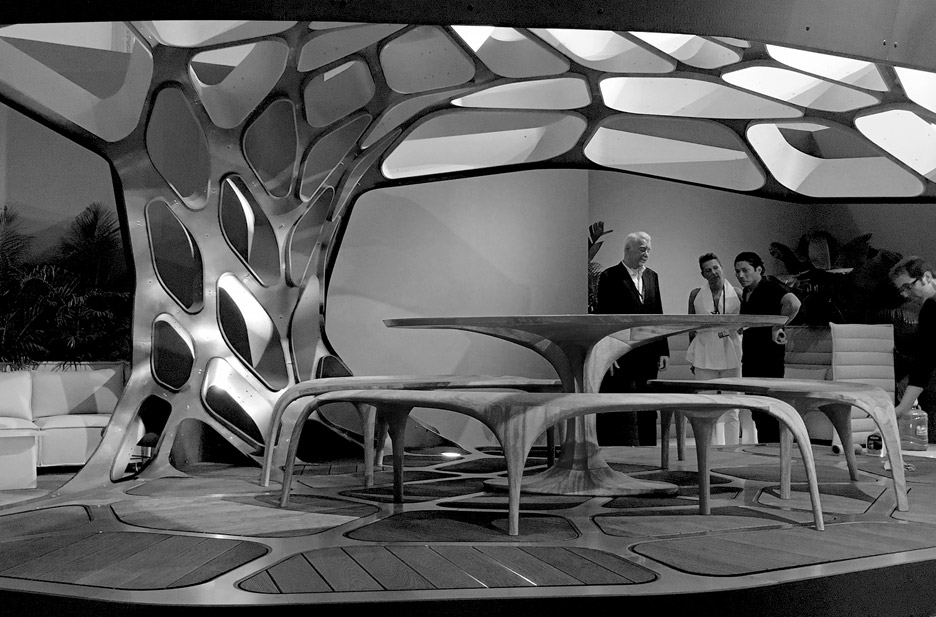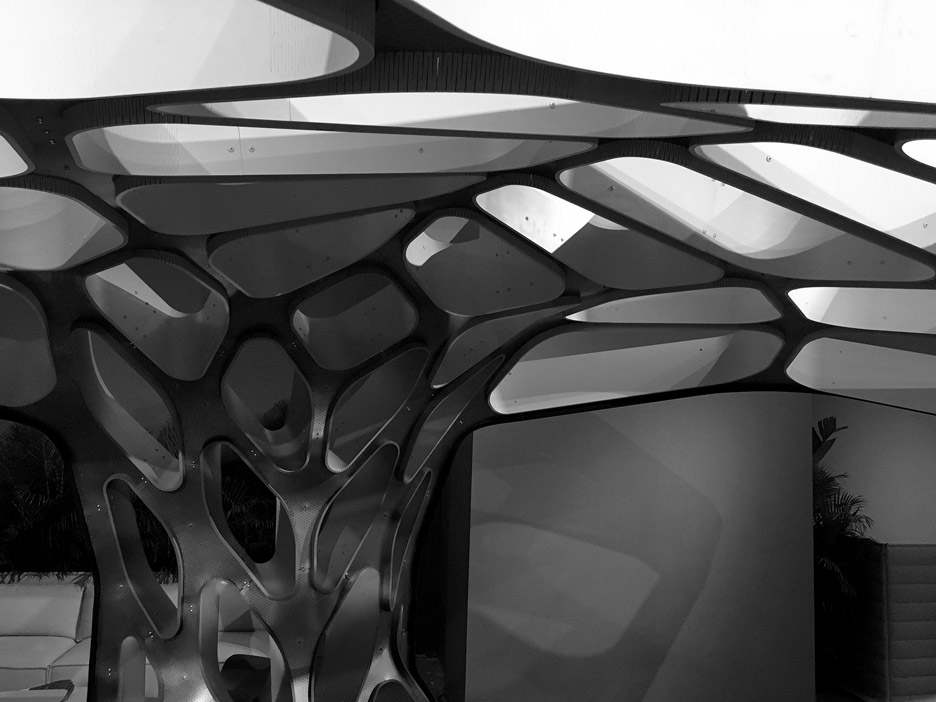by Business Wire
LONDON–(BUSINESS WIRE)–Wallpaper*, the international design, fashion and lifestyle title, is set to collaborate with design development platform REVOLUTION on a range of design-led prefabricated homes and pavilions targeting a global market.
Wallpaper* will be tapping into its black book of connections to recruit six established architects to design pre-crafted structures that are in keeping with the Wallpaper* aesthetic. REVOLUTION – whose CEO Robbie Antonio has a background in prestigious property developments in the US and the Philippines as well as possessing an extensive background as an art and design collector – will produce the collectible properties.
The project will encompass mass-market design-led prefabricated homes, as well as a high-end offering that allows customisation and bespoke design. The project will also produce designs for a series of pavilion structures, designed for temporary and non-residential use.
Marcus Rich, Time Inc. UK CEO, says: “Wallpaper* is an authority in design. It holds an enviable position in the design world, and it is this reputation and ability to attract top talent that makes this project very exciting.”
“By uniting so many architects and designers under one unique platform and making their vision available to a wider market, REVOLUTION is rethinking the way we approach luxury, high-design real estate,” says Robbie Antonio.
Joe Ripp, Time Inc. Chairman and CEO, adds: “Time Inc.’s brand portfolio engages passionate audiences across the globe. Partnering with REVOLUTION to create Wallpaper*-branded prefabricated homes expands our business into a new vertical and creates another touch point for serving these engaged consumers.”
Wallpaper* and REVOLUTION will be producing prototypes of each design, which they will launch at selected events on the international design calendar.
This new partnership follows the launch of Wallpaper* U.S. Bespoke Edition in November 2015 and reinforces Time Inc.’s strategy to extend its existing brands into new areas of growth.
About Wallpaper*
Truly international, consistently intelligent and hugely influential, Wallpaper* is the world’s most important design and style magazine. Wallpaper* has readers in 93 countries and has unparalleled success in reaching the design elite right across the globe. With 12 themed issues a year, a limited-edition cover by a different artist or designer each month, over 1.24 million Twitter followers and a monthly iPad edition, Wallpaper* has evolved from style bible to internationally recognised brand.
About REVOLUTION
REVOLUTION is a collection of limited edition, pre-crafted properties, including homes and pavilions, introduced by design and real estate developer Robbie Antonio. The project unites over 30 of the world’s preeminent architects, artists and designers to create an exclusive series of prefabricated, livable spaces. With a network of cutting-edge technologies and cost-efficient production systems, REVOLUTION is democratizing high design and architecture by introducing designed spaces in exclusive collaboration with industry-leading creatives.
Alongside brands like Wallpaper*, several Pritzker Prize-winners – such as Zaha Hadid, Ron Arad, Marcel Wanders, and Campana Brothers, to name a few – will collaborate to create collectible, unique structures. Each pavilion and home is individually branded by its designer’s personal concept of spatial form and social function. The result is a diverse and global collection of architecturally innovative, pre-crafted properties, ranging from functional pavilions to modular homes.
Related Links: About Robbie Antonio , Contact

































