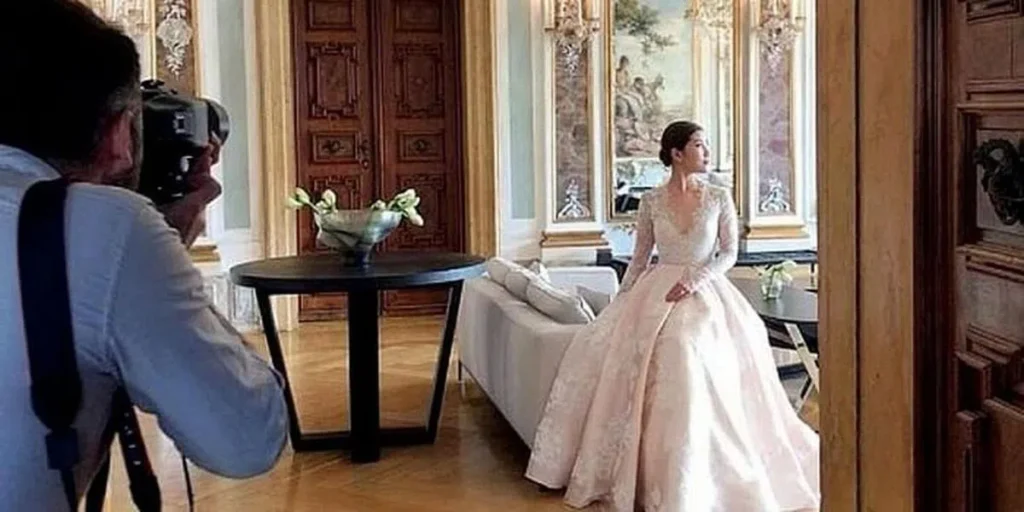by DC Venture Capital Partners
Precrafted homes by the world’s preeminent architects, artists and designers. Our desire to make high-design attainable for everyone. Revolution is a collection of limited edition, pre-crafted properties, including homes and pavilions, introduced by Robbie Antonio
, who is known for bringing in celebrity-branded developments. The project unites over sixty- one (61) of the world’s top designers to create an exclusive series of prefabricated, livable spaces. The homes are available in different regions in Portugal.
With a network of cutting-edge technologies and cost-efficient productions systems, Revolution is democratizing high-design and architecture by introducing designed spaces in exclusive collaboration with industry leading creatives.
Revolution Precrafted addresses the most common pain points in real estate, property development, and design:
Speed | Quality | Designer Brands | Cost Efficiency | Global | Flexibility | Technology

PHILIP JOHNSON | ALAN RITCHIE
The firm of Philip Johnson / Alan Ritchie Architects has been recognized as one of the most creative and innovative architectural firms for over half a century. The firm’s philosophy is founded on the belief that understanding the client’s desires, needs and goals is an essential first step in generating designs that are functionally and aesthetically successful.
MODERN GLASS HOUSE
The original Glass House, designed seventy years ago by Philip Johnson as his home in Connecticut, has become a classic representation of modern architecture. It is now owned by the National Trust for Historic Preservation in the United States of America.
The Glass House was not only Philip Johnson’s private residence; it was also his viewing platform for the world. The primary function of a house is to provide for the basic need of shelter. The beauty of a glass house is that it becomes a framework for the viewing of one’s surroundings. The modular glass house was inspired by the original but has been reimagined as a series of modular components that can be pre‐fabricated and shipped to any site.
The design follows the principals of the original by introducing a typical window bay and structure that becomes the outer skin of the building. Alan Ritchie sees residing in a glass house as an enhancement of the living experience by being immersed in your natural surroundings.
DAVID SALLE | AA STUDIO
David Salle and A Studio make a veritable duo. David Salle stands to be one of the most important figures to define postmodern sensibility, while AA
Studio incorporates uncompromising design fundamentals into every job, and specializes in projects that balance form and function with a bold, yet elegant flair, which has become its trademark.

BILLBOARD HOME
The idea was to make a house and studio complex for an artist (himself) and his family. The views are relatively unobstructed, and the house is designed to bring as much of the view inside as possible. The structure is intended to support a life both active and contemplative: reading, writing, painting, outdoor activities, socializing all have designated area.
In addition, they wanted to dedicate entire exterior walls to the “function” of pure image: images drawn from a “palette” of painting fragments can be digitally printed on the metal cladding of the two solid end walls, creating startling imagistic interventions in the otherwise predominantly horizontal landscape. The house is an image in the landscape; an image inside of an image, like a small painting inset into a larger one. The design concept began by looking at a modular element that fits inside of shipping containers, that can also be combined to create pleasingly proportioned living spaces.

MARMOL RADZINER | KRAVITZ DESIGN
Kravitz Design, Inc. (KDI) was founded by Renaissance man and legendary music icon Lenny Kravitz, and touts a portfolio of noteworthy ventures.
Collaborating with Marmol Radziner, who creates projects that engage the surrounding environment and take a warm, textured approach to modernism that is elegant and timeless, has given birth to a sexy, sinewy design, that is as iconic as its proponents.
INSTRUMENTAL HOME
The Instrumental Home is a free-standing enclosure that includes a living area, kitchen, one bedroom and one bathroom. The interior space maintains a constant connection with the outdoors by the use of full height glazing. The kitchen and living area and bedroom open up to large exterior decks, facilitating a seamless indoor-outdoor living experience. The exterior trellis provides a delicate cover for the decks while filtering light into the interior spaces. Like the spaces themselves, the materials are an elegant palette of metal panels, wood flooring and aluminum doors and windows. New York City-based design firm Kravitz Design, Inc. conceived the Instrumental Home’s interiors with the goal of creating an efficient, indoor/outdoor living space.
by DC Venture Capital Partners
—
Related Links: Contact Us, About Robbie Antonio




No comment yet, add your voice below!