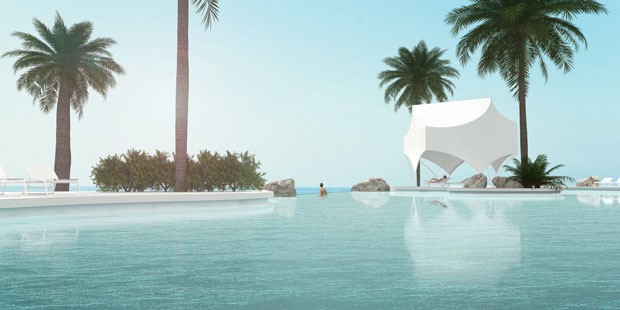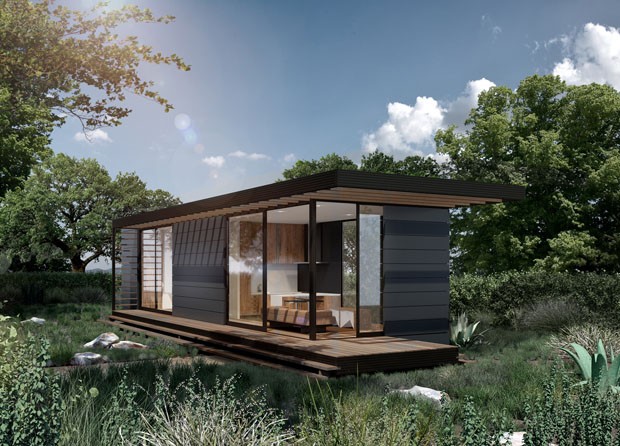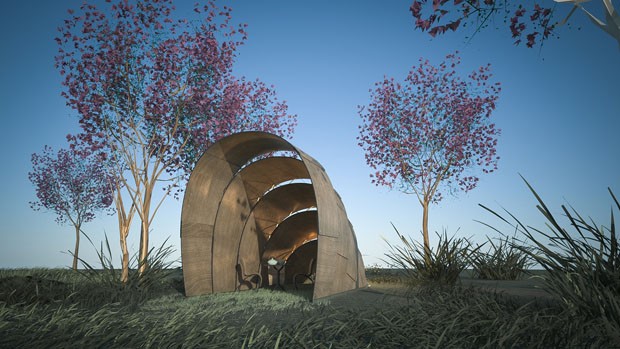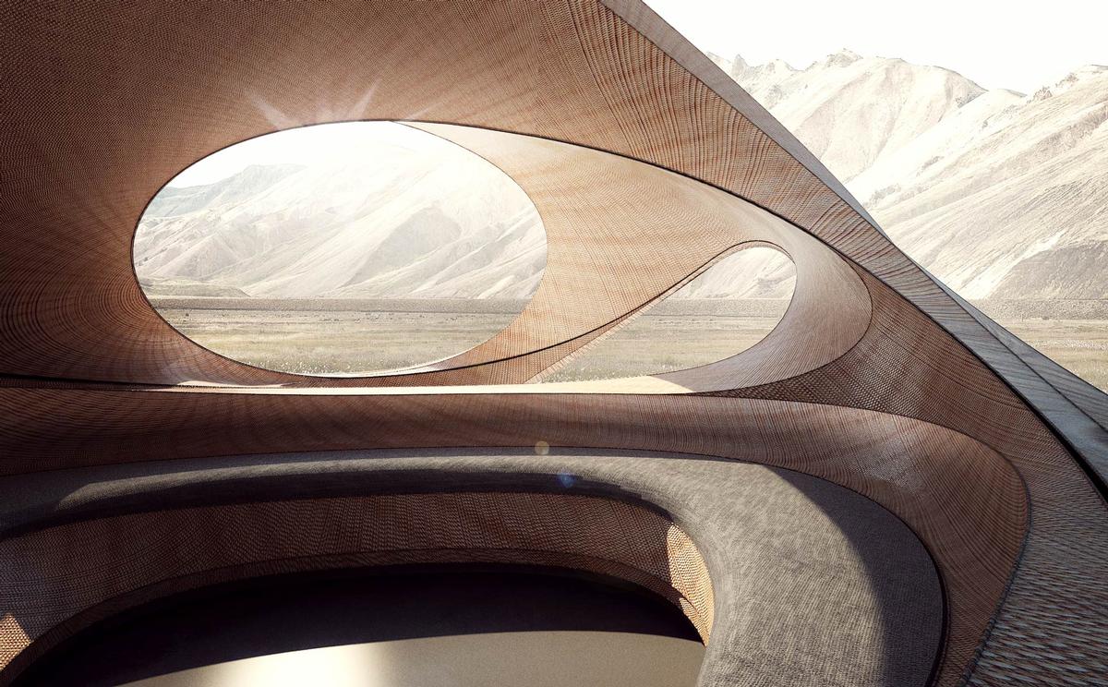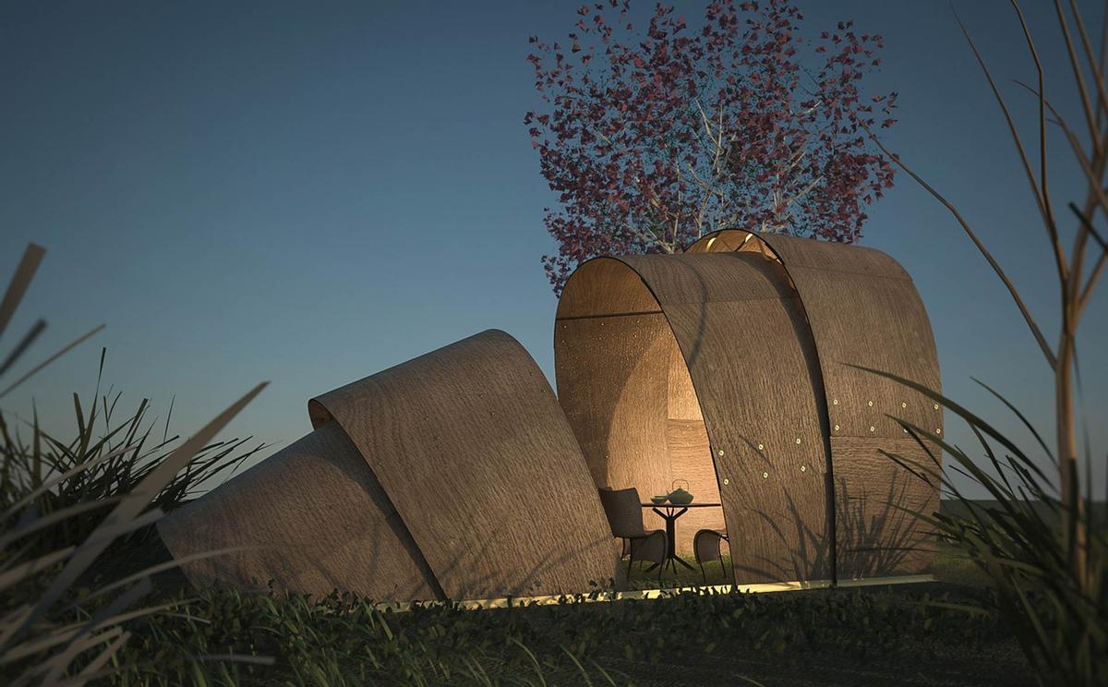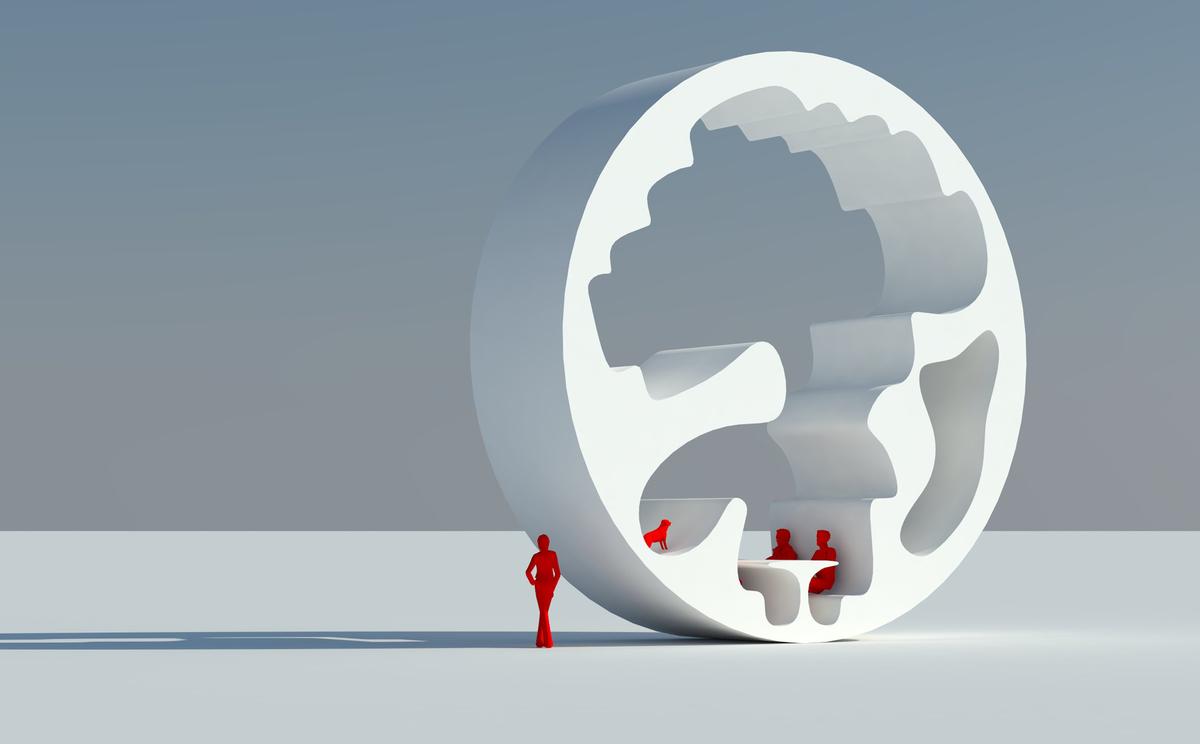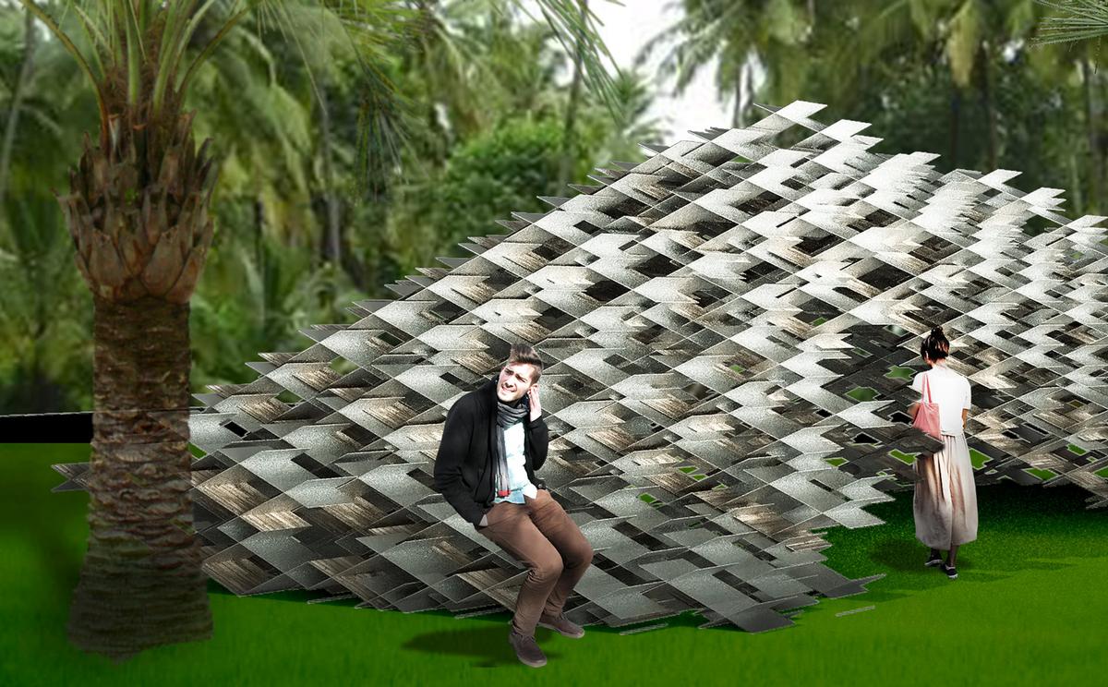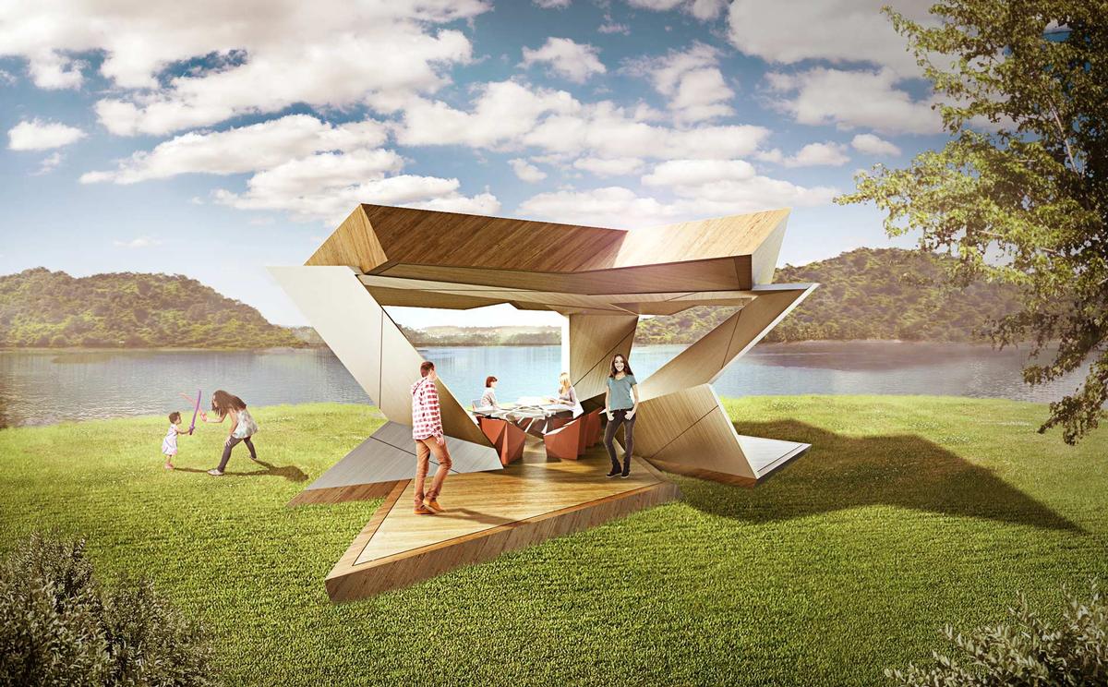Zaha Hadid, Sou Fujimoto and other big names sign the projects
by MARIANA KINDLE, CASA Vogue
The Japanese design office Muji was a pioneer in associating luxury with prefabricated structures. Robbie Antonio then launched the Revolution PreCraft project , which brings together a set of prefabricated pavilions designed by 30 renowned designers and architects, including Zaha Hadid , Sou Fujimoto , Daniel Libeskind and Gluckman Tang.
Its objective is to democratize the design of prefabricated structures. Some of the projects have already been built and presented at exhibitions, others are still in 3D, as future promises. See here a selection of products from the Revolution Precraft line.
CHECK IT OUT: The architecture of the last 40 years
David Salle + Aldo Andreoli Studio (AA Studio) – Art House in the Desert
“Our idea was to make a sort of house-studio for an artist (me) and his family that could be easily set up in a location in the West Texas desert There are few obstructions, as the house was designed to ensure maximum visibility of the surroundings when you are inside.With its areas, the work accommodates different activities: writing, painting, outdoor moments and social gatherings.

Estudio Campana – Installation Bamboo
“We focused on a simple structure with a basic form. We chose to use bamboo in its pure and natural form because it is a light material and very present in Brazilian culture. The installation results in a portable, sensitive piece of furniture and flexible”.
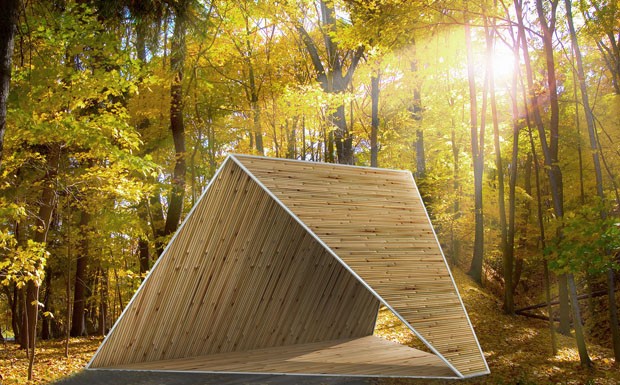
Sou Fujimoto – Infinite Ring
“Our project proposes an investigation into the ergonomics of being in private and public environments. The pavilion takes the concept of predefined spaces and wraps them around a ring, creating a continuous band of habitable spaces. The entire ring is then rotated, generating infinite configurations of spaces and infinite ways to sit, climb or lie down. The result is spatial configurations much richer than the sum of their parts”.
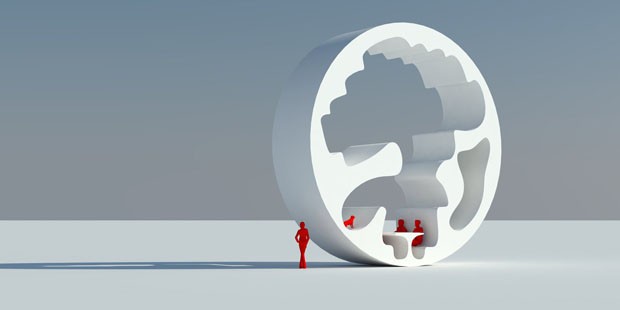
Sou Fujimoto – Esférica Greenhouse
“By transporting the user to an intimate world, where only he and his plants exist, the Spherical Greenhouse intends to investigate our relationship with plants. The pavilion built as a sphere full of circles evokes the idea of having a cosmos in your garden.
The space inside the sphere is flexible and can be arranged according to each one’s taste. The user shares inhabits the same space as the plants: seats become vases for plants and vases become seats for people .”
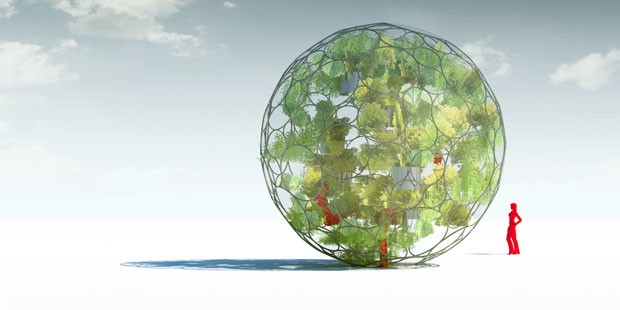
Tom Dixon – BLOCK
“Inspired by themes ranging from science fiction to Polynesian architecture, BLOCK explores adaptable ways of living, working or playing. For us, spaces intended for such activities can be built on any terrain, with multiple configurations of shelter, from a simple kit of parts. The hard metallic exterior hides a smooth interior, with an all-cork finish”.
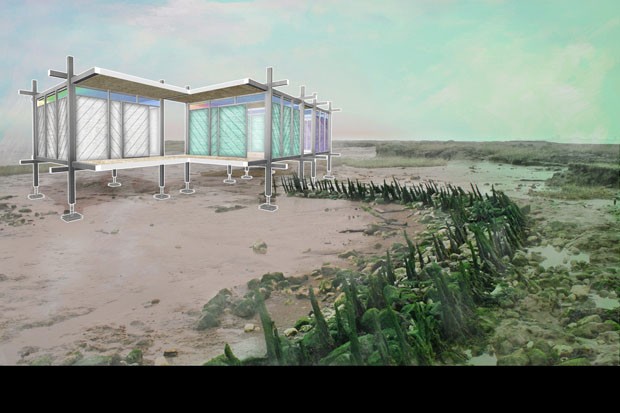
Zaha Hadid – VOLU Refectory Pavilion
“Defined by sophisticated digital processes, the structure was developed in such a way that its components are curved to the maximum. This allows the development of comprehensive projects in a complex and expressive way, through the bending of flat sheet materials , in a relatively simple process, which generates almost no waste of material”.
SEE ALSO : Zaha Hadid: from architecture to design in 15 projects

Other projects:




