Revolution sources its designs from 30 architects, many with stellar credentials: Zaha Hadid, I.M. Pei, Rem Koolhaas, Tadao Ando and Richard Meier. Headquartered in Manila, Revolution outsources manufacturing to various worldwide factories. Base price: $250,000 to $500,000.
Continue readingSmall shelter inspired by armadillo
by David Pescovitz, Boing boing
Architect Ron Arad designed this lovely indoor/outdoor shelter, called the Armadillo Tea Pavilion. The shells are made from the likes of oiled plywood or PVDF-coated timber composite. The hardware is brass and bronze.
The Armadillo Tea Canopy is designed as an independent shell structure, for use indoors and outdoors, and provides an intimate enclosure, shelter or place of reflection within a garden, landscape, or large internal space. In its basic configuration, the Pavilion comprises 5 moulded shells, each made of repeatable, modular components which are mechanically-fixed together with exposed fixings and stiffening brackets. The modularity of components provides freedom to configure the tea canopy to suit a number of arrangements, which can be expanded when using additional shells.
A limited number of Armadillo Tea Pavilions are available from Revolution Precrafted.


Architect-designed garden rooms
by Caroline Allen, Independent.ie

According to Marcus Donaghy of Donaghy + Dimond Architects – recently awarded the 2016 AAI Downes medal for excellence in architectural design – the advantage an architect-designed garden room is that it is made to measure your garden’s shape, size and look. “This is obviously reflected in cost, which will be dependent on size, spec, location and accessibility for builders.”
The owners of a Ranelagh Victorian house asked Donaghy + Dimond to design a separate garden room, pictured left, that would give a sense of connection between the house and garden. The remains of the old garage walls were wrapped in glazed brick and a loft was created out of breathable hemp- insulated timber, with framed walls clad in sweet chestnut, supporting a planted roof and hanging gardens.
In the ground floor level, there’s a roof-lit shower room that can be accessed from the garden; a plant room with ground source heat pump and log store; and a car space which can also fit a table tennis table.
Above the garage, at the level of the canopy of the old apple tree, is the timber-framed loft. It’s lined with douglas fir plywood. “This was designed as a den or tree house, with a covered open air stairs rising directly from the garden,” says Marcus Donaghy. “The loft is fitted out with a built-in settle bed for kids to camp out on,” he says.
“The garden room or loft-over-garage meant we didn’t over-extend the original protected structure,” Donaghy says. Owners Susan and David say it’s been enjoyed by their twin boys who will shortly be 22. “They used it for band practice, which was great for us – we didn’t have to listen to it directly,” Susan laughs. “One of them is currently in college in Dublin, ensconced in it while he studies,” she says.
“It’s an extra space that functions as part of the house, but is separate and offers privacy. Because the living area which is on the middle floor, is open-plan style, and there are five of us, having this separate space was great. It’s a super place for teenagers to escape to without being out of sight,” says Susan.
“We also have an 11-year-old daughter who is waiting to reclaim it as a den and when the children have all left, we plan to use it as an office. It’s very adaptable.”
Interview with robbie antonio, producer of revolution precrafted
by Philip Stevens, Designboom
revolution is a collection of limited edition properties, ranging from functional pavilions to modular homes. the project — conceived by high-profile real estate developer robbie antonio — unites creatives such as daniel libeskind, sou fujimoto, and lenny kravitz’s company kravitz design to create a series of prefabricated, livable spaces. each pavilion and home is individually branded by its designer’s personal concept of spatial form and social function. the series was launched at design miami 2015, with a prefabricated dining pavilion by zaha hadid taking center stage.
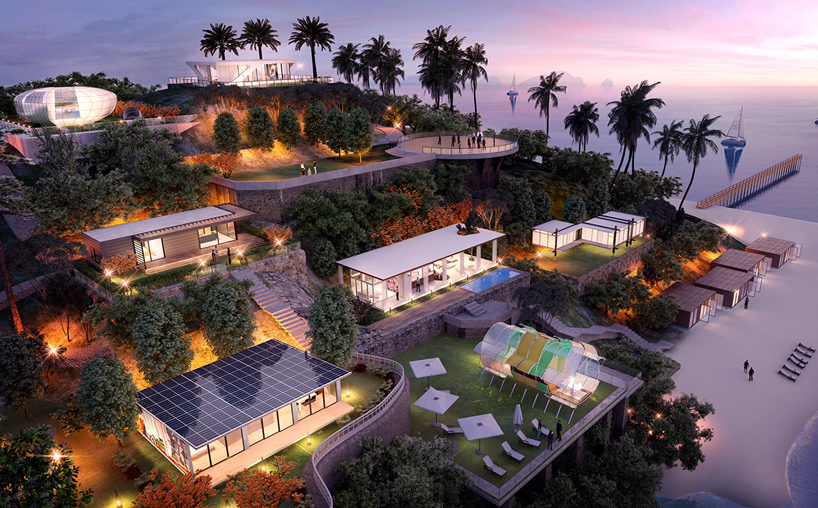
the collection ranges from functional pavilions to modular homes
robbie antonio is the founder and president of new york-based antonio development, and managing director of philippine-based century properties.
renowned for his visionary work and innovative collaborations, revolution is antonio’s most recent independent project. over the past decade, antonio has been involved in developing premier commercial, residential, cultural and civic projects around the world. these collaborations have been realized alongside artists, architects, designers and brands, such as ron arad, sou fujimoto, trump organization, forbes media, takashi murakami, versace home, armani casa and damien hirst. antonio has worked with eleven pritzker prize-winning architects including zaha hadid, I.M. pei, rem koolhaas, tadao ando and richard meier, and no less than 67 international brands.
to learn more about the revolution precrafted initiative, designboom spoke with robbie antonio who explained his creative vision in more detail. read the interview in full below, and see designboom’s previous coverage of revolution here.
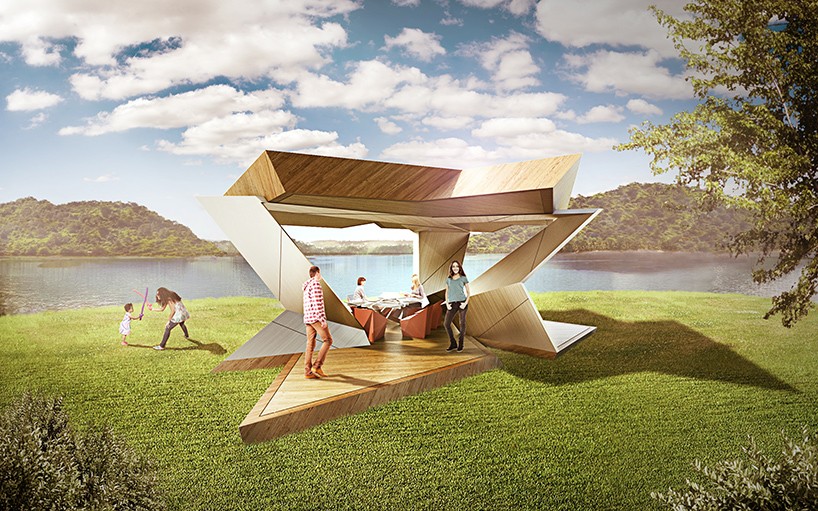
the recreation pavilion by daniel libeskind for studio libeskind
designboom: can you tell us about revolution precrafted? how did it originate, and what are its aims?
robbie antonio: revolution is a collection of limited edition, precrafted properties, including homes and pavilions. the project unites over 30 of the world’s preeminent architects, artists and designers to create an exclusive series of prefabricated, livable spaces. with a network of cutting-edge technologies and cost-efficient production systems, revolution is democratizing high-design and architecture by introducing designed spaces in exclusive collaboration with industry leading creatives. revolution was created to sell designer homes to landowners, developers and end-users across the globe at a reasonable price. the platform appeals to both individual collectors and large-scale developers interested in buying several properties at a time.
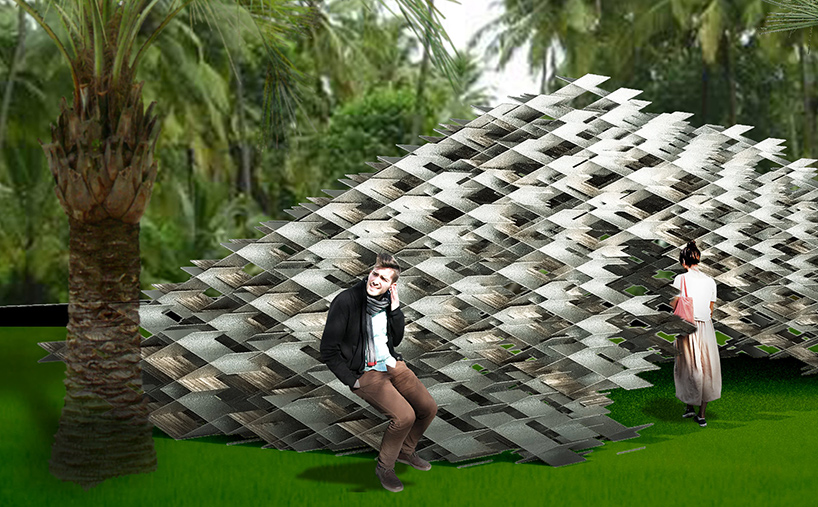
the aluminum cloud pavilion by kengo kuma
DB: how was the experience of bringing together some of the world’s best known architects as part of one project?
RA: it has been an interesting one. but when the top architects signed onto the project, many followed suit. but we are also expanding the network of creatives by integrating fashion designers, artists and product designers. designers including kengo kuma, gluckman tang, campana brothers and the late pritzker prize-winner zaha hadid — to name a few, and brands will collaborate to create collectible, unique structures. each pavilion and home is individually branded by its designer’s personal concept of spatial form and social function. the result is a diverse and global collection of architecturally-innovative, precrafted properties, ranging from functional pavilions to modular homes.
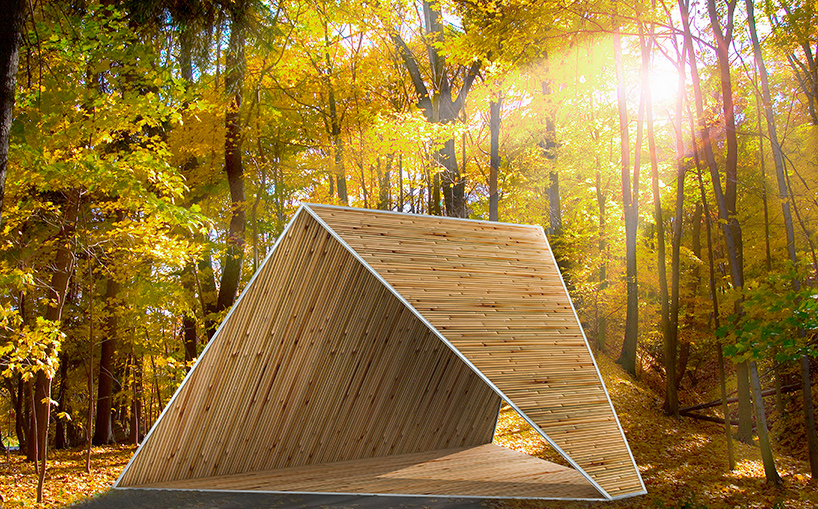
the bamboo pavilion by campana brothers
DB: how does the independent nature of revolution precrafted compare with your previous projects? does it give you a greater sense of satisfaction?
RA: I have and continue to build high-design residential and commercial towers. revolution is a unique concept as it allows us to serve developers and end-users in multiple countries with various needs in terms of size and price.
DB: how important is it that the series democratizes design and makes world-class architecture available for more people?
RA: this was one of my primary goals. it’s a legacy I would like to leave.
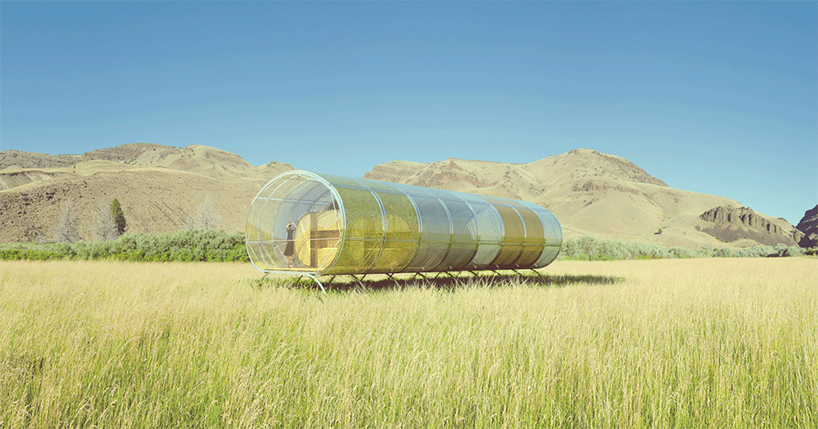
casa A by selgascano in collaboration with helloeverything
DB: can we expect to see more properties revealed in the coming months?
RA: yes, we have lots more to be released, including some major pritzker prize architects.
DB: do you have a personal favorite property?
RA: the diversity of our collection is unparalleled — so it’s too difficult to say.
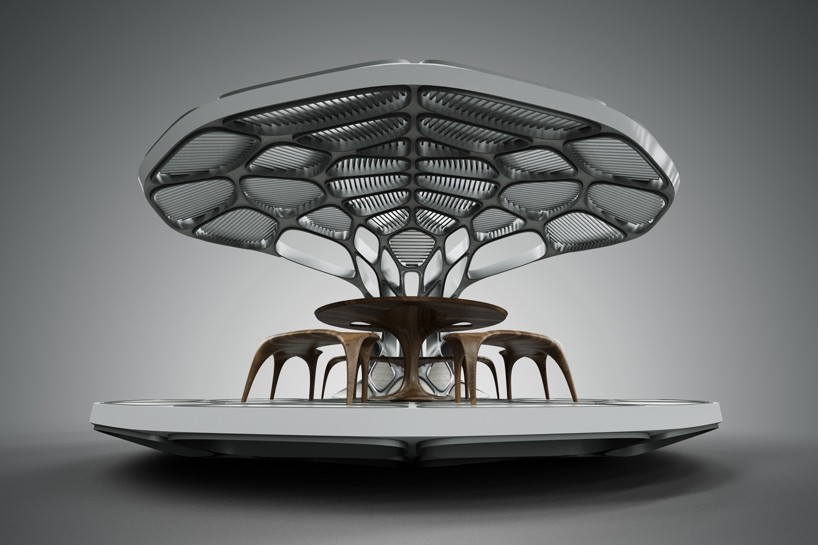
VOLU dining pavilion by zaha hadid with patrik schumacher
DB: one of the completed pavilions is ‘VOLU’ by zaha hadid. what do you feel made her work so distinctive?
RA: the details are so complex and precise. as a friend and business partner of zaha, the pavilion has a special sentimental value that supplements its legendary design integrity.
DB: you have worked closely with many high-profile architects and designers. which similar qualities do they have, and what makes them stand out above the rest?
RA: it isn’t enough to work with a great architect. it is necessary to get their best work. the constant back and forth when working with a client is the common thread in achieving the best results.
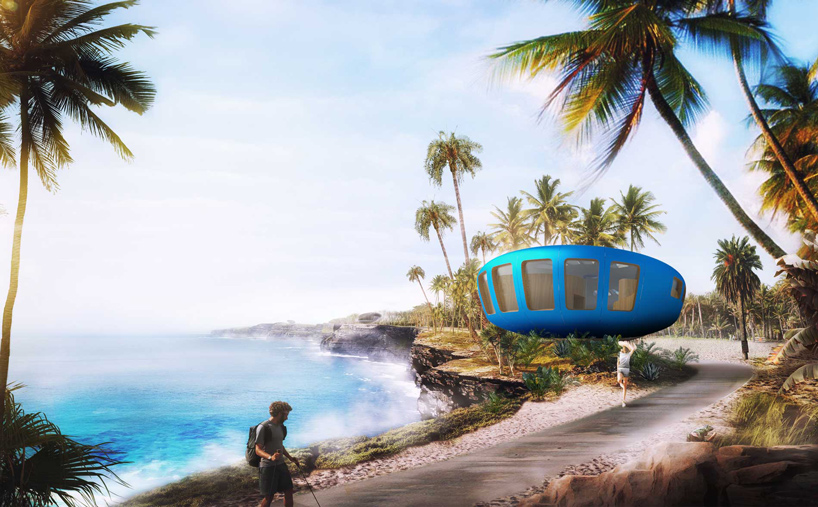
the nest pod by fernando romero
DB: where did your personal appreciation of art and architecture come from, and how has it developed over time?
RA: I am a visual person. I feel art, architecture and design are intertwined and I am lucky to have grown up in a visually stimulating environment.
DB: can you tell us about any other exciting projects you are currently working on?
RA: I am currently speaking to a major pritzker prize architect to design a unique concept that showcases art and installations.
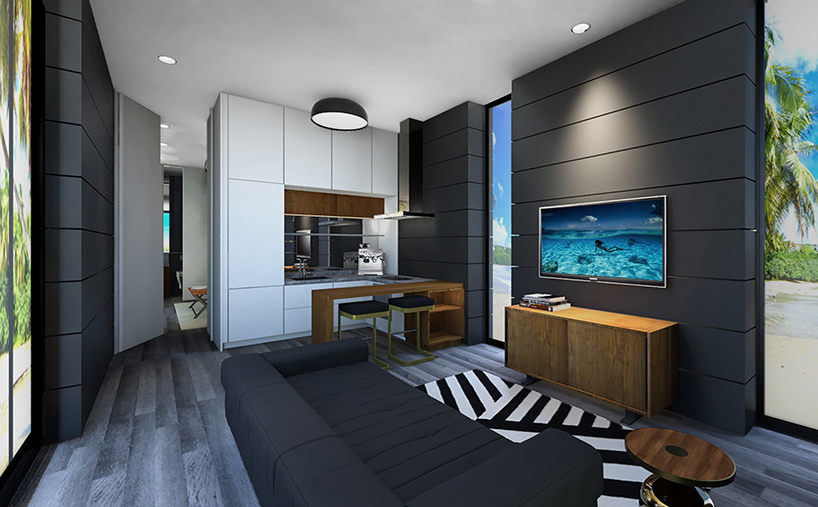
instrumental home: architecture by marmol radziner and interiors by kravitz design
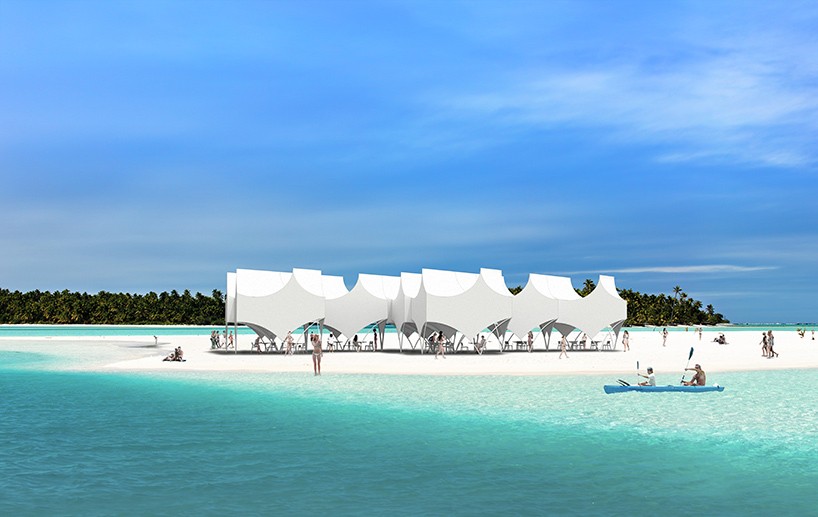
the bettina pavilion by michael maltzan
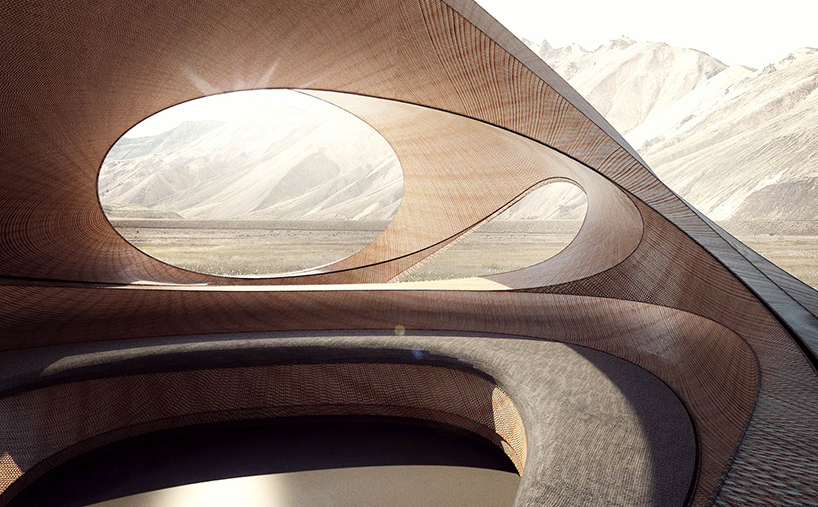
the ellipsicoon retreat pavilion by ben van berkel of UNStudio
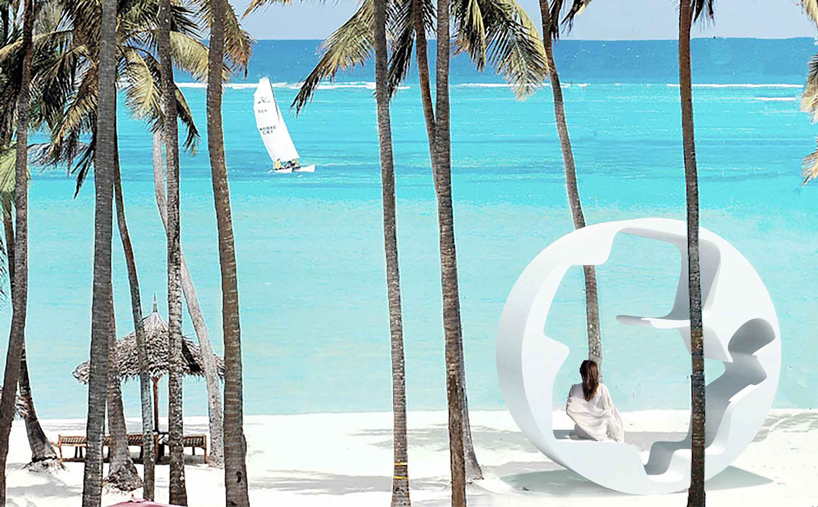
the infinity ring pavilion by sou fujimoto
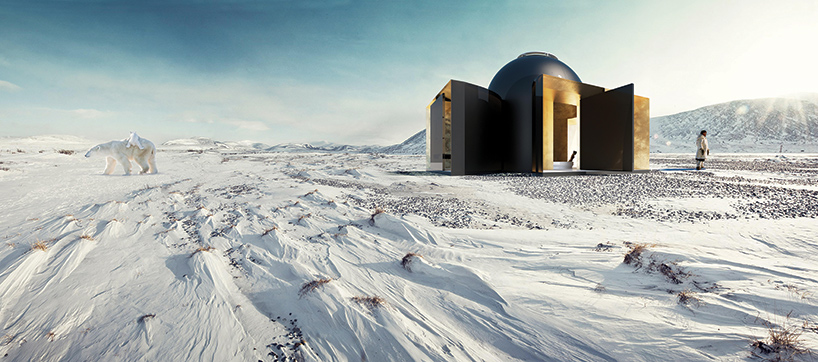
the eros senses pavilion by kulapat yantrasast
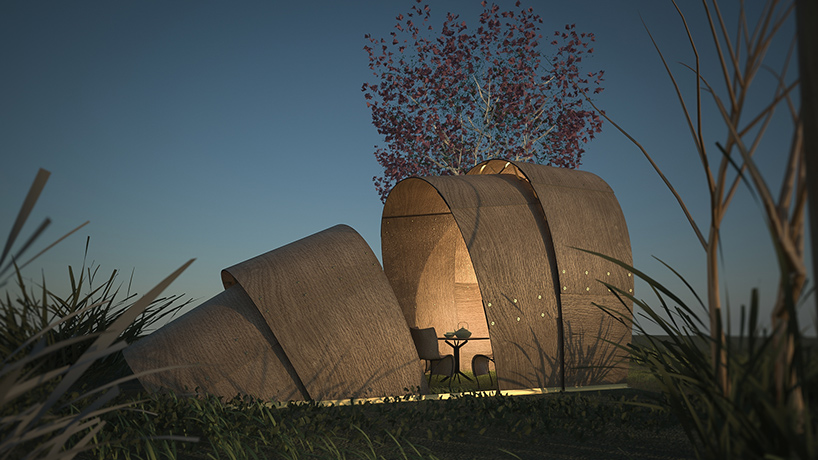
the armadillo tea pavilion by ron arad
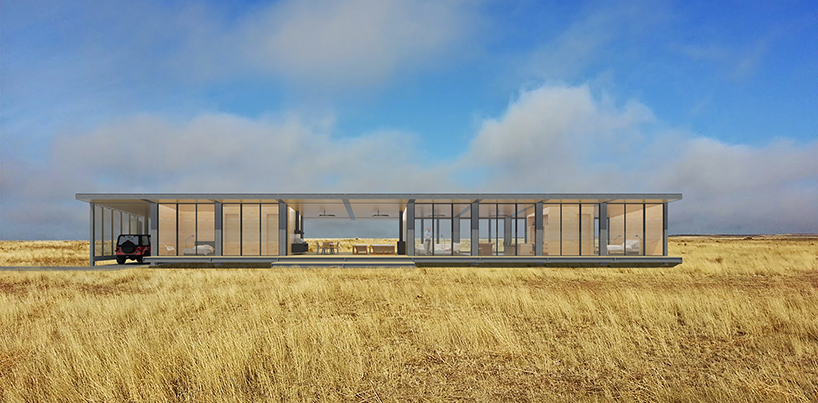
the billboard house by david salle in collaboration with AA studio
Related Links: About Robbie Antonio, Contact
Campana Brothers, Zaha Hadid, and Others Launch Prefabricated Pavilions
by Geoffrey Montes, Architectural Digest
When launching his new venture, Revolution, late last year, developer Robbie Antonio declared that the sleek collection of precrafted structures was meant “to essentially democratize architecture.” Offering all the benefits of high-end design but on a more accessible scale, the limited-edition series comprises mini-dwellings (ranging from 540 to 2,700 square feet) and multipurpose pavilions devised by some of the world’s most in-demand architects. Antonio, who owns an eponymous New York–based development firm, debuted Revolution at Art Basel Miami Beach with two pavilion designs, one by Zaha Hadid and the other by Gluckman Tang Architects. Since then he has been steadily expanding the available options, most recently enlisting one of Brazil’s hottest design duos, brothers Fernando and Humberto Campana, who crafted a versatile pavilion that would make a unique addition to any property.
The brothers clad the minimalist structure in bamboo, a lightweight material prominent in their childhoods as well as in Brazilian culture more generally. Measuring just 194 square feet, the portable pavilion is composed of three quadrilateral sides that can be configured into a variety of shapes. Any of the sides can be used as the floor, depending on the owner’s particular needs, or the structure can be unfolded altogether to create a screen. The Campanas envisioned the structure as a tranquil place to meditate and relax, ideally set on a sun-soaked beach or in a wooded locale. Revolution’s pavilions are now available for purchase and range from $35,000 to more than $450,000, depending on style and design; more information is available at revolutionprecrafted.com.

Estudio Campana’s Bamboo Pavilion is one of the 12 multipurpose structures that Revolution commissioned from some of the world’s top architects.

With three sides clad in bamboo, the 194-square-foot pavilion was conjured as a meditative space that can be moved according to owner’s desires.

Inspired by organic forms, the Volu Dining Pavilion, designed by the late architect Zaha Hadid with Patrik Schumacher, features a webbed floor and roof conjoined by a ten-foot spine.

The tented Bettina Pavilion by Michael Maltzan was designed as a modern beach cabana that can be used as a solitary enclosure or joined with other pavilions to create a communal bazaarlike atmosphere.

Daniel Libeskind’s easy-to-transport ReCreation Pavilion offers a radical interpretation of a classic gazebo, its acute-angled silhouette clad in rustic timber.

Ben Van Berkel from the Amsterdam firm UNStudio devised the Ellipsicoon Retreat Pavilion with a curving sculptural form composed of 100 percent recyclable polyethylene.
Related Links: About Robbie Antonio , Contact
Ron Arad and Kengo Kuma pavilions test new ways of living within landscape
by Jenny Brewer, It’s Nice That
Architectural installations by Ron Arad, Jean Prouvé and Kengo Kuma will form part of this year’s Design at Large series at Design Miami Basel, exploring new ways of living within landscape. The series of pop-up structures will be curated by Cabana Magazine’s Martina Mondadori, and aim to demonstrate inventive approaches to architectural design for the outdoors.
Ron Arad Armadillo Tea Canopy is a free-standing structure comprising five overlapping timber shells, designed to blend with natural surroundings and provide an intimate enclosure within a garden. The pavilion was originally made for Revolution Precrafted Properties in 2015 and presented at the festival’s US show, Design Miami.
Jean Prouvé’s Temporary School of Villejuif was originally made in 1957 as part of a commission to design a lightweight, easily dismantled and rebuilt school for the inner Paris suburbs. This is presented by Galerie Patrick Seguin.
Kengo Kuma will present a brand new pavilion with Galerie Philippe Gravier, called Owan, made from interweaving metal strands with an inner membrane. The architect previously showed two other structures at Design Miami in December, including the Oribe Tea House (pictured).
The Design at Large programme will also show pop-up gardens and prototypes for urban farms. Design Miami Basel opens 14-19 June in Basel, Switzerland.


Legendary designers like Tom Dixon and Zaha Hadid create prefab houses and pavilions
Robbie Antonio , founder and president of New York-based Antonio Development and managing director of Philippine-based Century Properties is offering anyone this possibility, through Revolution: a range of pre-crafted limited-edition homes and pavilions, exclusively designed in partnership with an impressive list of over 30 architects, designers and artists that include Pritzker Prize-winner Zaha Hadid, Kengo Kuma, Gluckman Tang, and David Salle.
What do you do when living in a condominium designed by a starchitect no longer cuts it? You get a pavilion designed by said starchitect built for you and only you. Or if you wish, even a house. You just need the space, permit and a local contractor to make that happen.
Each pavilion and home is individually branded by its designer’s personal concept of spatial form and social function. The result is a diverse and global collection of architecturally innovative, pre-crafted properties, ranging from functional pavilions to modular homes.
“As an art collector, I had the idea to make high-design architecture collectible and available to the public,” says Mr Antonio, on the idea behind Revolution.
Revolution was launched at Design Miami 2015 with two pre-crafted pavilions by Zaha Hadid and Gluckman Tang. It will continue to debut new designs – both homes and pavilions – at Salone del Mobile in Milan this April. Mr Antonio says that there has been interest throughout the world. He recently closed a deal with a developer for 27 homes, but declined to give further details.
Prices start at US$35,000 (S$48,000) for pavilions and the wait time is a minimum six weeks for certain models. The average price of a pavilion is over US$100,000, while the average price of a home is US$300,000.
Mr Antonio says that Revolution targets a variety of markets. “It could be the individual collector who is looking to have his very own Zaha Hadid-designed pavilion to serve as ‘architectural jewellery’,” he says. “Additionally, Revolution targets businesses, such as real estate and hospitality developments, that have chosen to invest in the value of design and the experience of branded architecture.”
The homes and pavilions are crafted around the world and then shipped to the buyers’ doorsteps. On the design brief, Mr Antonio says he told his collaborators that the designs had to be fully transportable and cost-efficient and gave size limits for pavilions and homes, but allowed the creatives to run free with design concept.
Pavilions are designed as dynamic one-room spaces, adaptable for a variety of functions and existing environments. As each pavilion is individually branded by its designer’s personal concept of spatial form and social function, collectors can choose from a range of designs specifically tailored to their lifestyles and tastes.
Zaha Hadid’s Volu Dining Pavilion has her signature organic form and curves, with cells on the ceiling and the floor. Bespoke designed furniture complement the pavilion. Meanwhile Gluckman Tang’s Model Art Pavilion is a light structure that mediates the relationship between its site, the participant and the art object.
Besides, homebuyers keen on high-design living can purchase multi-bedroom homes, complete with spatial functions and fully equipped with premier amenities and finishings. One such house is Eden by Marcel Wanders. Open and unfenced, the generous use of glass and a roof that extends over the exterior connect the inside and outside spaces to create twice the living area for special private and social gatherings. A row of signature Marcel Wanders columns clad in synthetic textile, woven according to local craftsmanship, lines the periphery, casting shadows during the day and lighting up dramatically at night.
Mr Antonio says Revolution is more than just picking a home or pavilion from a catalogue. “Revolution is somewhat customisable – clients can select different models, sizes and materials depending on their needs, their budget, and their lifestyle.”
Adapted from The Business Times.
by Tay Suan Chiang
Related Links: About Robbie Antonio . Contact
ARCHITECTURAL DESIGN: NEST POD BY FERNANDO ROMERO
by Daria Speiwok, Coveted Edition
Our interior design magazine will introduce one of today’s most relevant international architects. Fernando Romero is tightly involved in architectural design. The architect has designed a house of the future Nest Pod.

Fernando Romero’s projects address a wide range of public and private initiatives from community education to urban development. Fernando Romero has been selected to design the New International Airport for Mexico City. It is estimated that the project will require an investment of 9 billion dollars. It is going to be the most sustainable airport in the world. During his practice in Europe, Romero worked in Paris under Jean Nouvel and in Rotterdam under Rem Koolhaas.

Fernando Romero has found a firm FR-EE. Converging organic and systematic design approaches, FR-EE’s projects translate contemporary moments of society and culture into built form, achieving ground-breaking results through extensive technological advancements, through research, and implementation of green infrastructures. The concept of translation embodies his understanding of architecture, using design to transform context, conditions and moments into buildings and places with structured identities. Ultimately, the goal of each project is to experience and render periods of societal, political and economic transformation into three-dimensional form.

Today FR-EE is a global architecture and design practice operating at the intersection of culture, development and technology with offices in New York and Mexico City. Collaboration is central to FR-EE’s design investigation, working closely with clients, policy makers, curators, educators, non-profit entities, developers, engineers, contractors, artists and anthropologists, to ultimately reach comprehensive and innovative solutions. Beyond practicing design, FR-EE orchestrates initiatives aimed at elevating standards of living and education, particularly in Latin America, through research, sports and curation.

The Nest Pod is a pre-crafted home that belongs both to Architecture and Product design worlds. Manufacturing this house will require the same discipline of the construction of a car, a yacht, or an airplane. We live in a world where mobility became a very important asset, and this house is designed for a new generation of people that can live simultaneously in different parts of the world. It is an innovative prefabricated house, which is intelligently suited for any environment or location, answering to these urging necessities. Its elliptical shape allows the building to harmoniously relate to any context. The minimized footprint greatly reduces the impact on the build site, by preserving a natural environment or requiring a small site in an urban landscape.

Derived from the elliptical forms found in nature, the home responds to it environment with a slight shift of the main horizontal axis, which provides passive shading on its most vulnerable sides. The 95 sqm. dwelling’s interior is split along the North-South axis, creating opportunities for flow of natural ventilation and interaction through the interior spaces. The structural grid, which radiates from the center, allows the home to be easily fabricated off-site, shipped, and constructed on location.

The sleek, smooth exterior dialogues with its gently carved interior spaces. One single public area opens to the exterior by its panoramic windows, oriented North and South. A wall compression in the center of the house allows two areas, for dining and living, which defines as well on the sides the space for the two private rooms. Each dwelling is customizable in room number and color, allowing each user to create a one of a kind experiential dwelling.
The Revolution brings with it a culmination of nature derived forms and environmental spaces designed for the modern dweller.
Source – Revolution Precrafted
Related Links: About Robbie Antonio , Contact
More Links: – Inquirer , – Bilyonaryo News , – Philstar , – Business Mirror Crunchbase Oxford Business Group MillionaireAsia
This futuristic pop-up home looks like a pod from outer space
by Chloe Pantazi, Business Insider
First, a French architecture firm released a pop-up home that looks like it’s made out of LEGO blocks.
Now, the Mexico City-based architect Fernando Romero has designed a concept for a prefabricated home called The Nest Pod, a saucer-shaped structure that can be built anywhere and customised according to room numbers and colour.
The unconventional home, which we first read about on the design site De Zeen, was conceived for the precrafted property firm Revolution Precrafted.
It’s designed to fit in multiple environments and locations, with an elliptical shape that “allows the building to harmoniously relate to any context,” according to Romero’s write-up of the project.
“We live in a world where mobility became a very important asset, and this house is designed for a new generation of people that can live simultaneously in different parts of the world,” he wrote.
The Nest Pod wouldn’t bear a burden on the landscape around it, either. “The minimized footprint greatly reduces the impact on the build site,” Romero explained, and only requires “a small site in an urban landscape.”
Take a closer look at the futuristic pop-up home below.
The Nest Pod is developed around a North-South axis, and takes up a mere 95 square-metres of space. “The structural grid, which radiates from the center, allows the home to be easily fabricated off-site, shipped, and constructed on location,” the architect explained.
This is the living room. Though the sofa doesn’t look that comfortable, the “panoramic windows” could mean spectacular views depending on where you set up your pod home.
Here’s the dining area, divided from the living area by a wall compression to create “gently carved interior spaces” that reflect the home’s exterior.
For a good night’s sleep, you would need to put up some curtains in the bedroom. As you can see, the structure’s curved theme continues inside, where even the light pours through in an elliptical shape.
The bathroom is a minimalist’s dream.
This design includes a pool outside. One single public area opens to the exterior by its panoramic windows, oriented North and South. Each dwelling is customisable in room number and colour, allowing each user to create a one of a kind experiential dwelling.
If the home looks more like a vehicle, that’s not entirely unintentional. “Manufacturing this house will require the same discipline of the construction of a car, a yacht, or an airplane,” Romero explained in the write-up.
While you might have to forget about privacy, the best part of living in this pop-up pod would be getting to choose the colour of your home and the number of rooms it has.
Read the original article on Business Insider UK. Copyright 2016. Follow Business Insider UK on Twitter.
J Mayer H and Fernando Romero launch designs for prefabricated houses
by Amy Frearson, Dezeen
Fernando Romero and Jürgen Mayer H have become the latest architects to contribute to Revolution Precrafted, a prefabricated building service that already offers designs by Zaha Hadid, Sou Fujimoto and Kengo Kuma (+ slideshow).
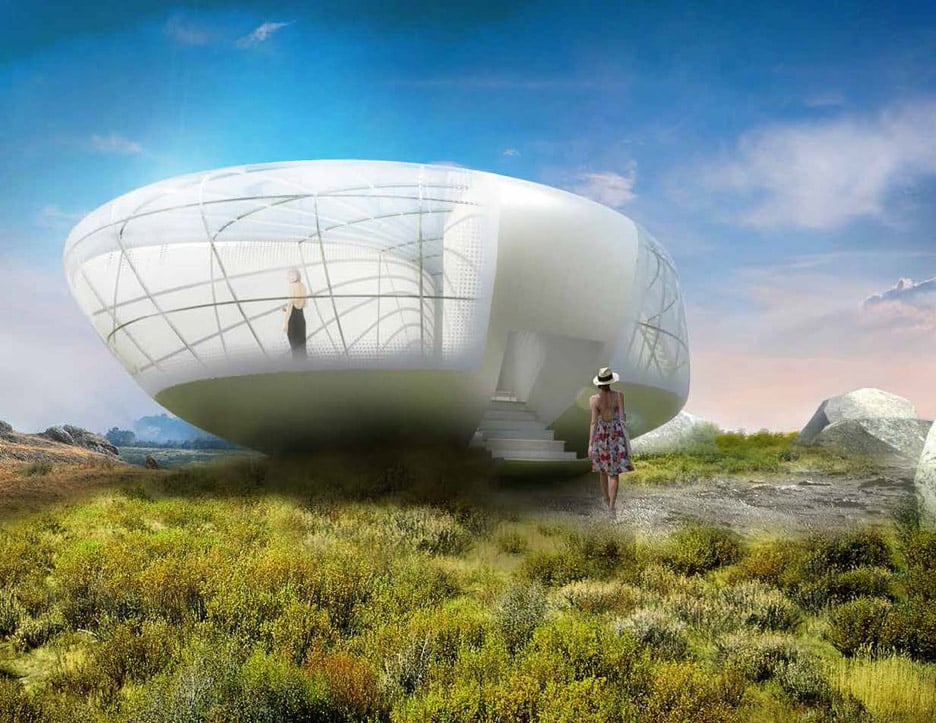
Mexico City-based Romero and Berlin architect Mayer H have both designed compact homes for the company, which was launched by developer and art collector Robbie Antonio to make high-end architecture more accessible.
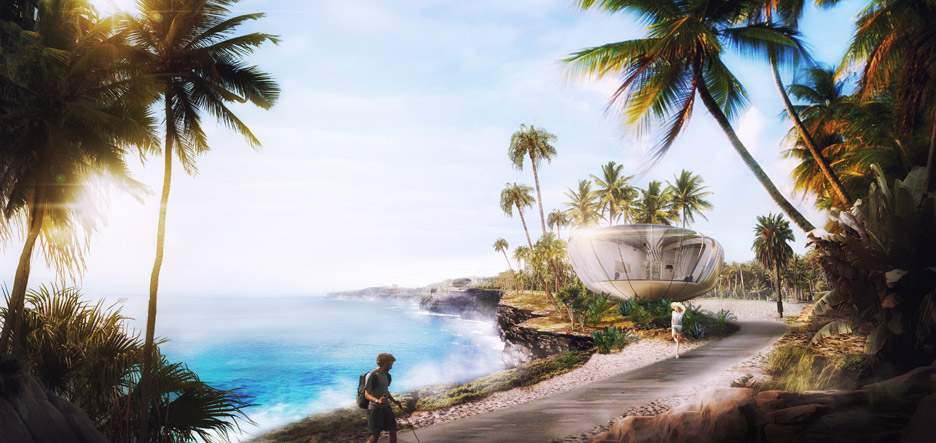
Romero‘s design, named The Nest Pod, is the most unusual of the two new designs. Elliptical in plan, it is intended to be manufactured more like a car or an aeroplane than a house, according to the designer.
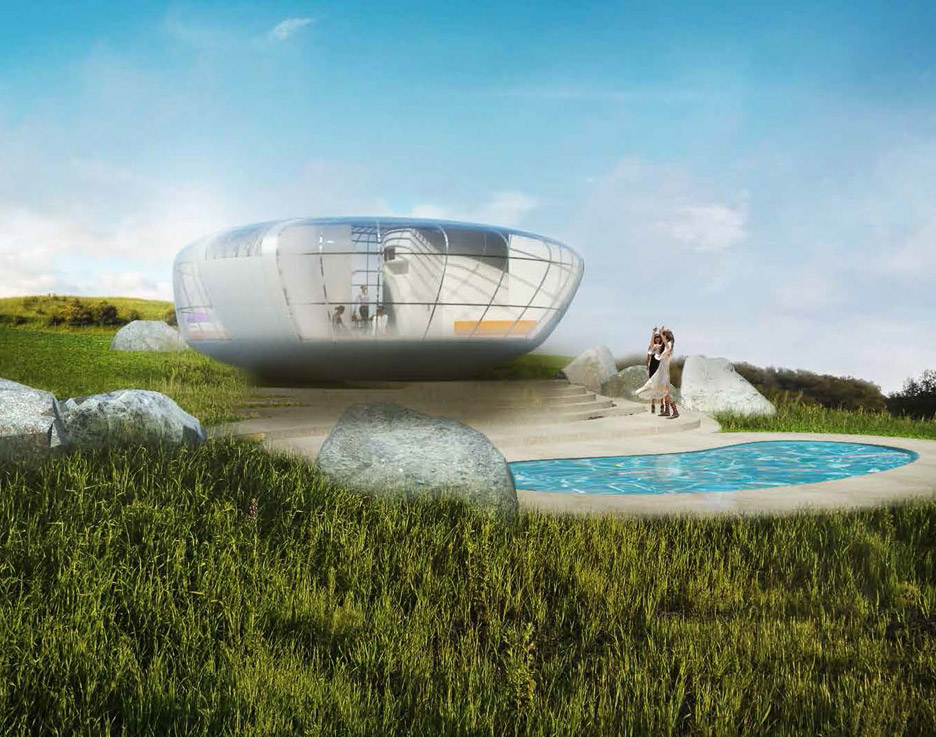
The main floor level is set above ground – a move to prevent the building impacting too much on the landscape beneath it.
Inside, curved rooms are organised around a north-south axis. They include two living spaces – one for lounging and one for dining – and a pair of bedrooms, creating a total floor area of 95 square metres.
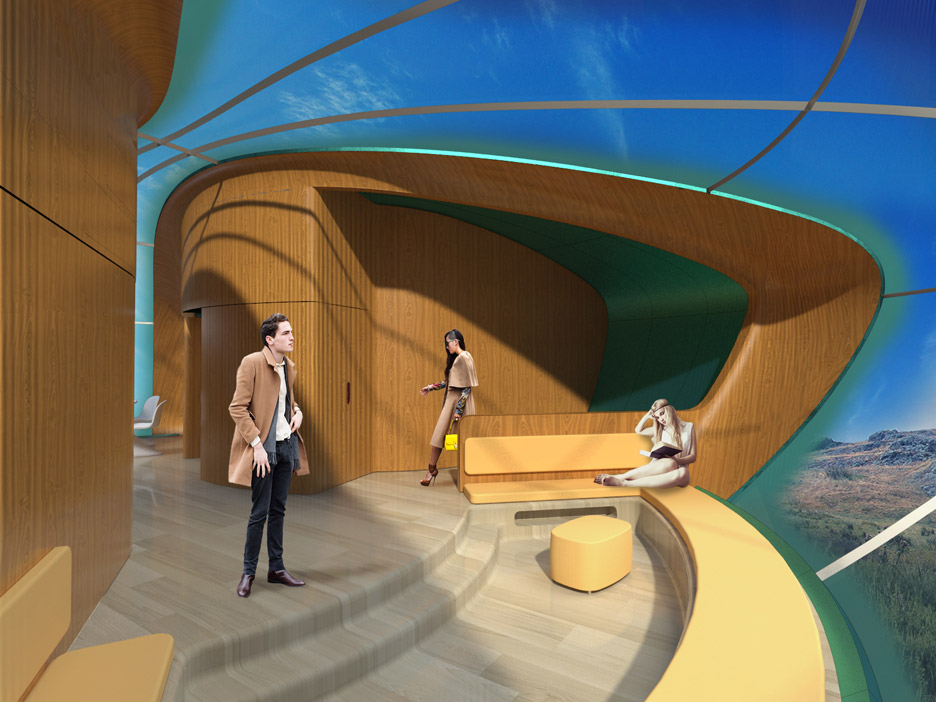
“The Nest Pod is a pre-crafted home that belongs both to architecture and product design worlds,” explained the FR-EE founder, whose best-known designs include the anvil-shaped Museo Soumaya in Mexico City.
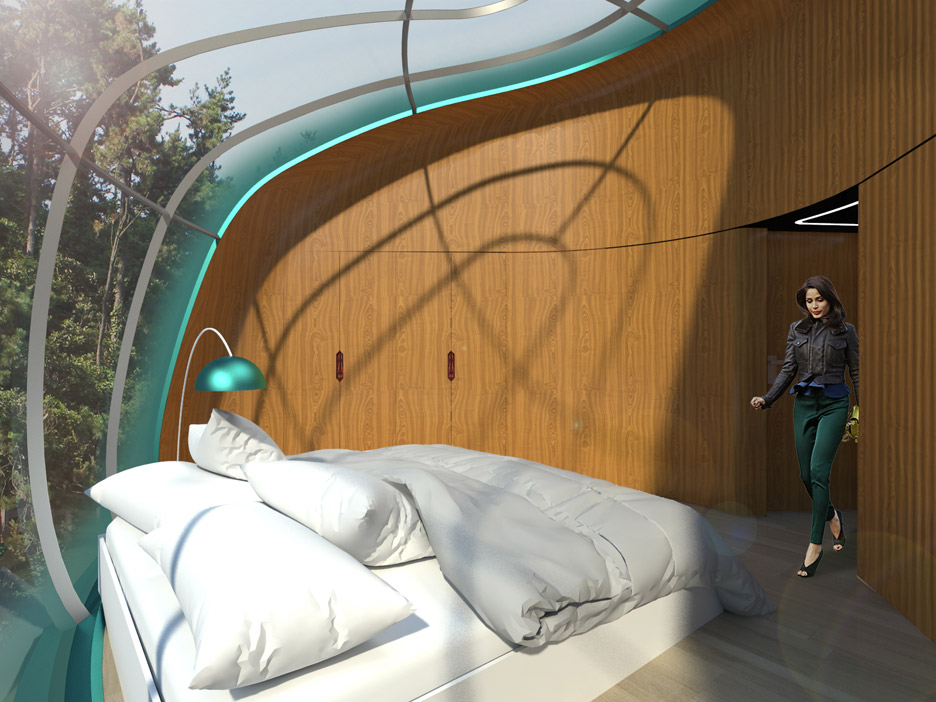
“We live in a world where mobility became a very important asset, and this house is designed for a new generation of people that can live simultaneously in different parts of the world,” he said.
“It is an innovative prefabricated house, which is intelligently suited for any environment or location. Its elliptical shape allows the building to harmoniously relate to any context.”
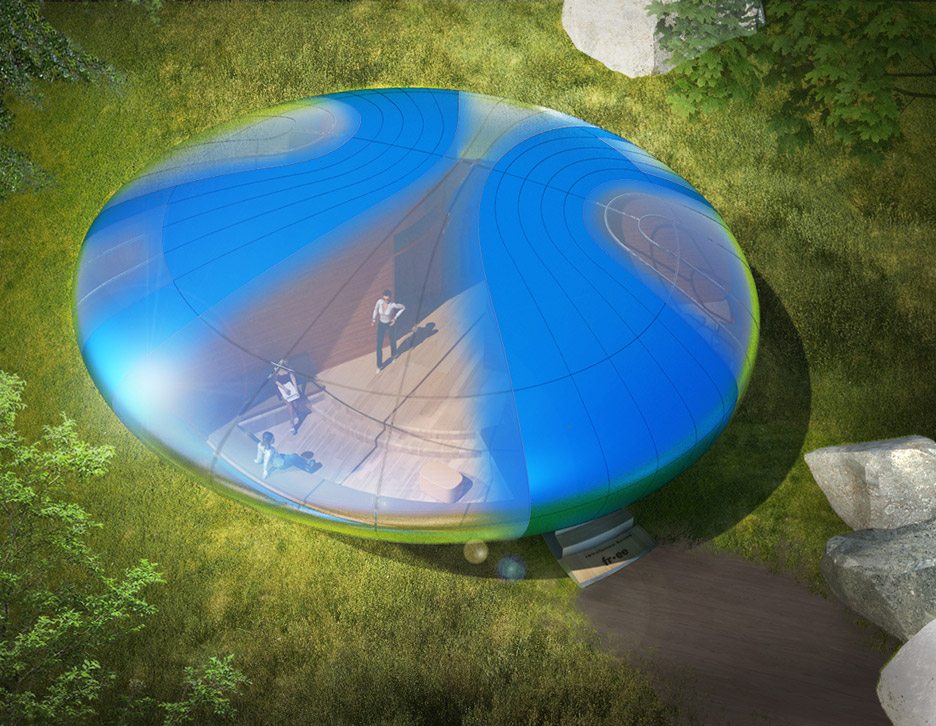
Mayer H’s design meanwhile has a more straightforward rectilinear plan. Its rooms are encased by glass, while an opaque outer structure frames a series of terraces, and also provides shade.
Broad diagonal columns support the overhanging roof, which prompted the name The Diago Home.
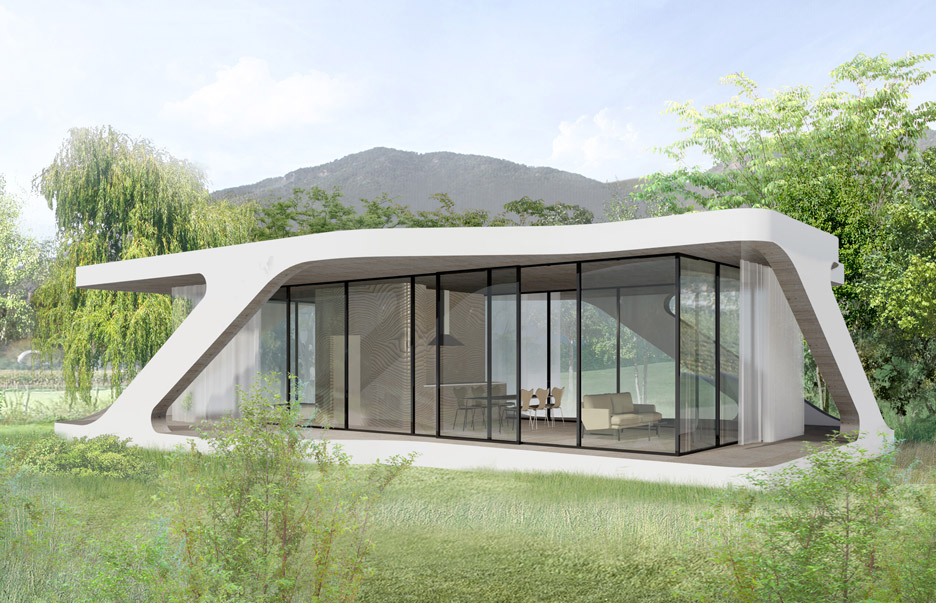
“The Diago Home is a comfortable home with large covered terraces,” said a statement from the architect, who works under the studio name J Mayer H and previously completed the revamp of Seville’s Plaza de la Encarnacíon.
“Floor and ceiling undulate around the enclosed rooms, offering a flexible floor plan with generous outdoor areas,” he added.
Indoor and outdoor curtains will be included, according to the architect, so residents can maintain their privacy.
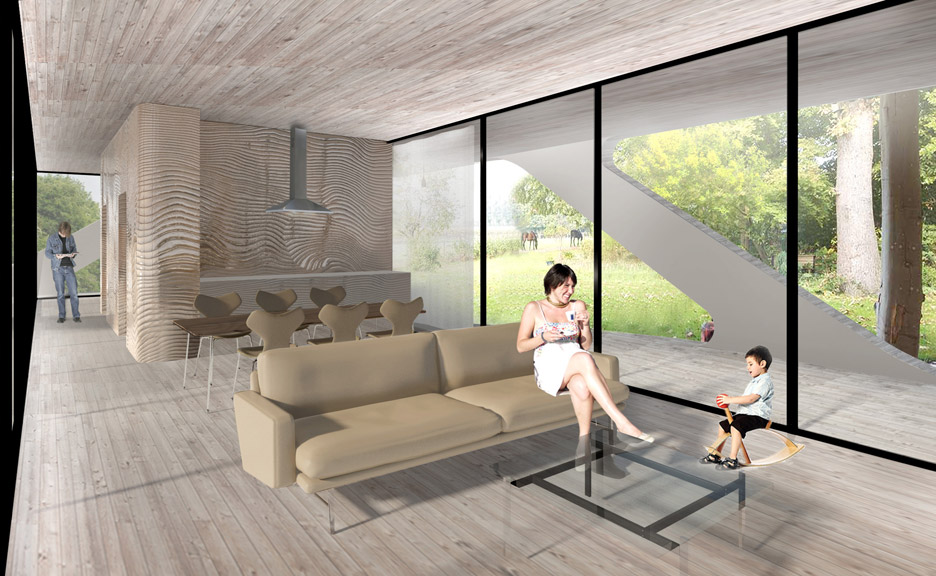
Revolution Precrafted launched during Design Miami 2015, offering prefabricated homes and pavilions by 30 notable architects and designers, also including Tom Dixon, Marcel Wanders, Ron Arad and SelgasCano.
The company aims to harness the benefits of prefabrication, which include low construction costs and build times, to make aspirational architecture more collectible.
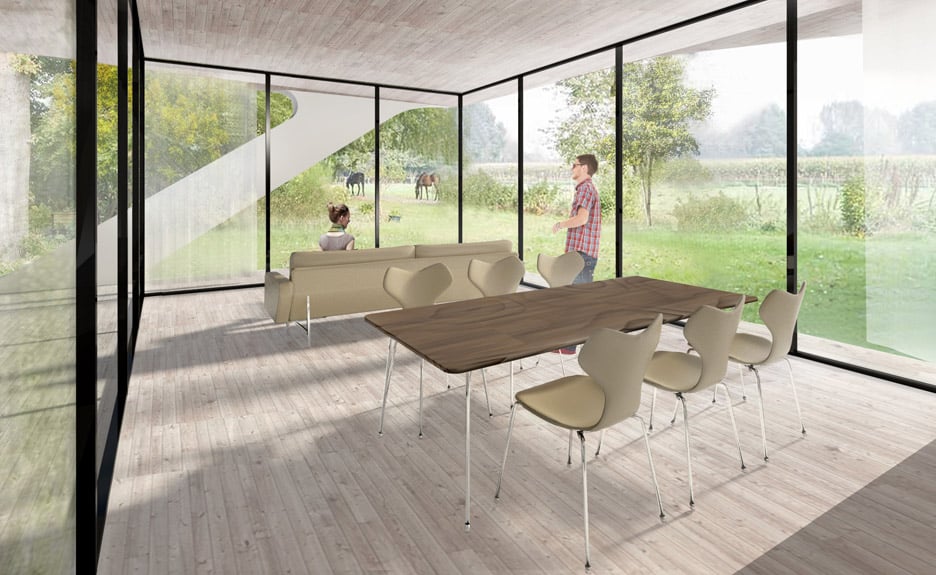
“The core appeal of prefabricated structures is the freedom from location and construction constraints; however, the result is often monotonous, homogenous design,” said the company during the launch.
“Revolution Precrafted Properties reinvent this model by creating unique, high-design spaces that transcend geographic borders and excite the senses.”
Zaha Hadid and Patrik Schumacher unveiled their design for the company at the Design Miami fair – a dining pavilion shaped like an open clam shell.
Related Links: About Robbie Antonio , Contact










