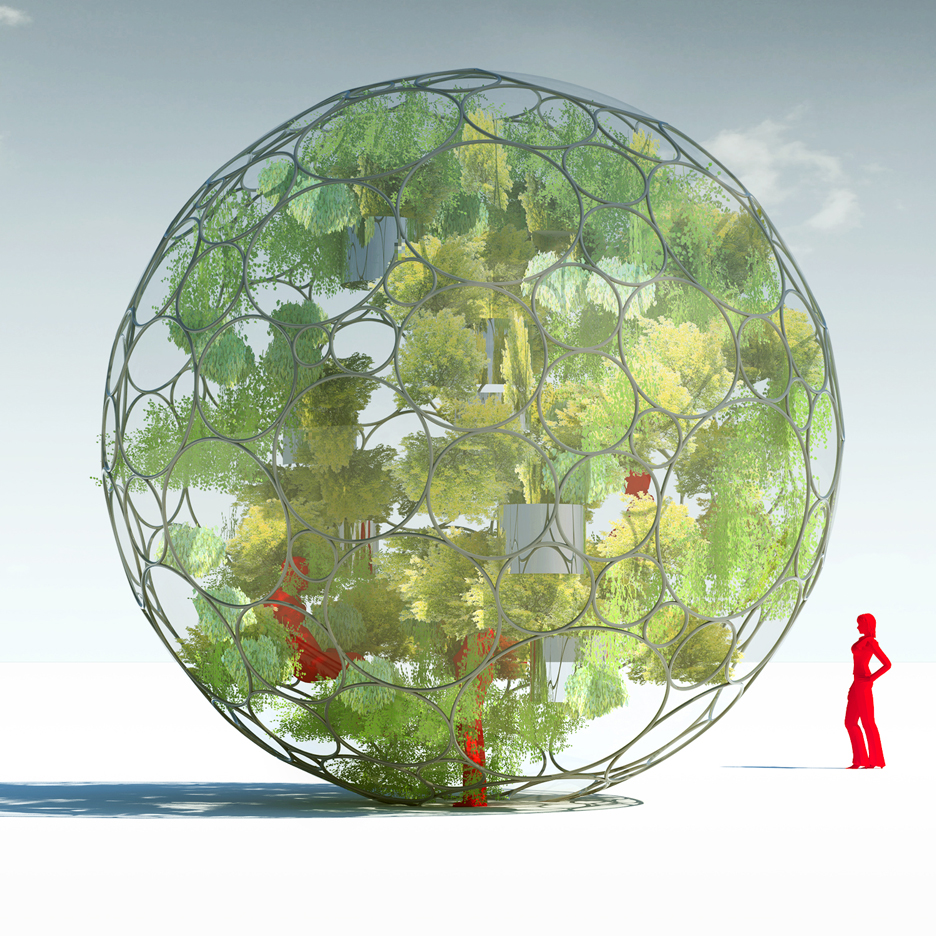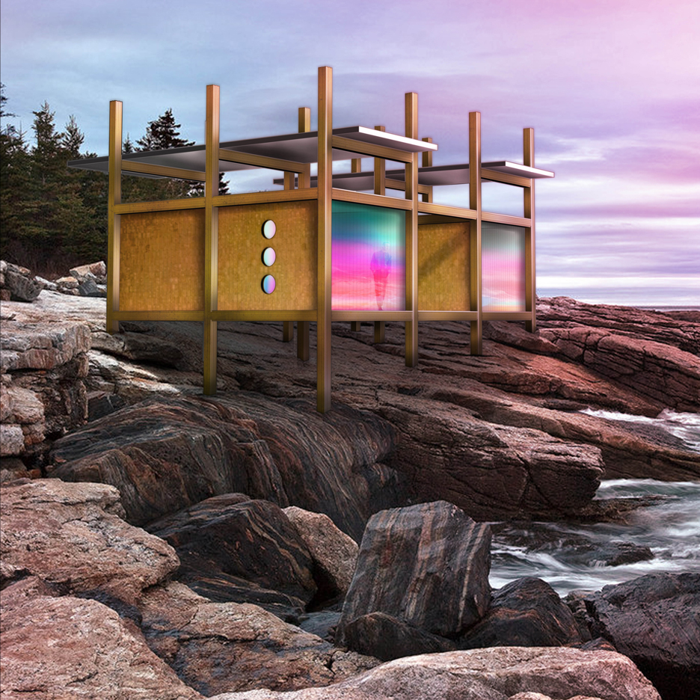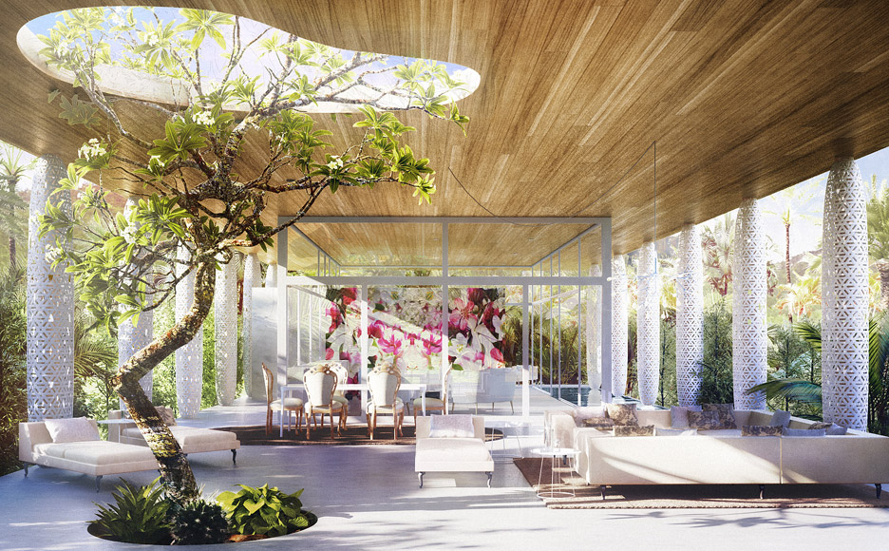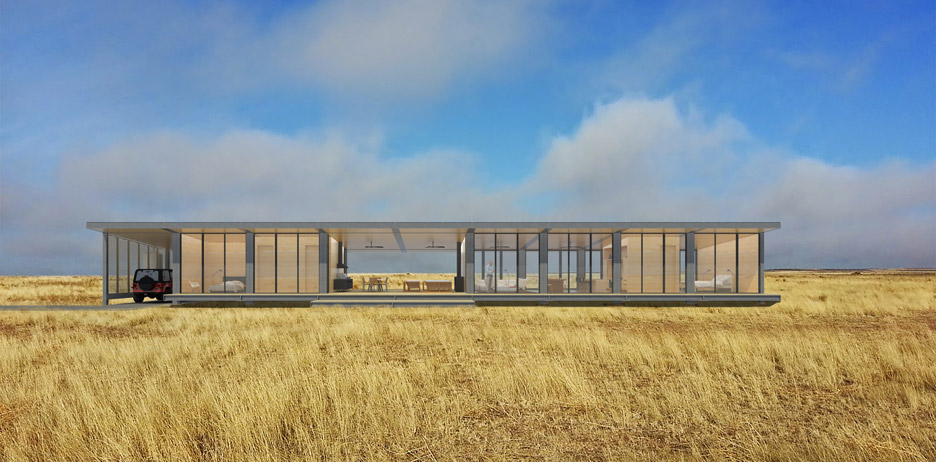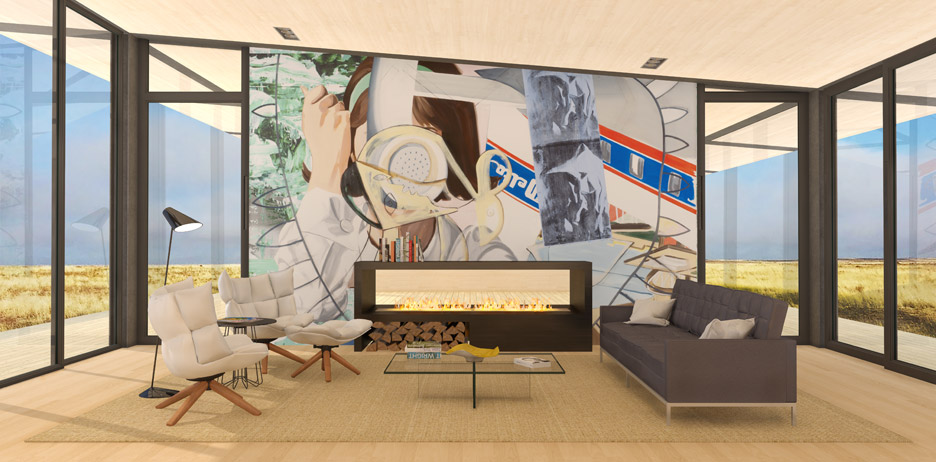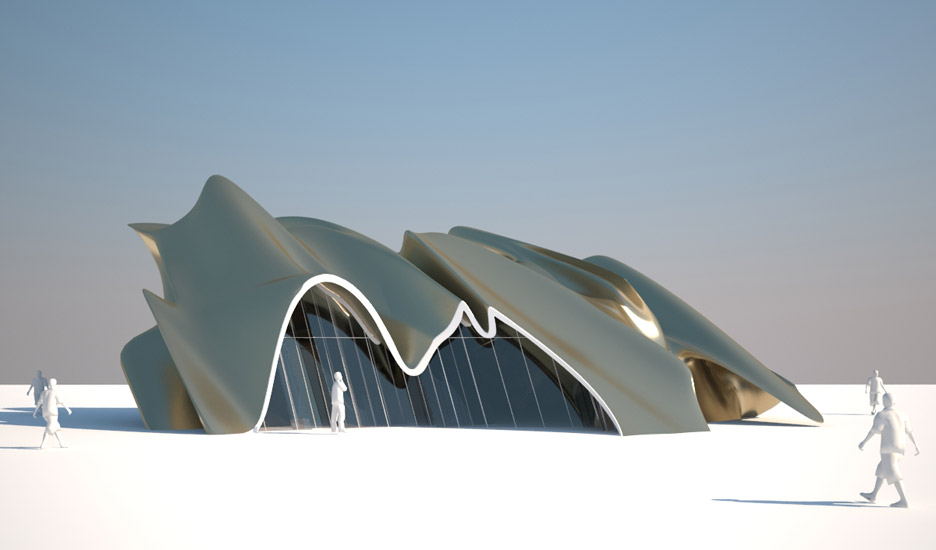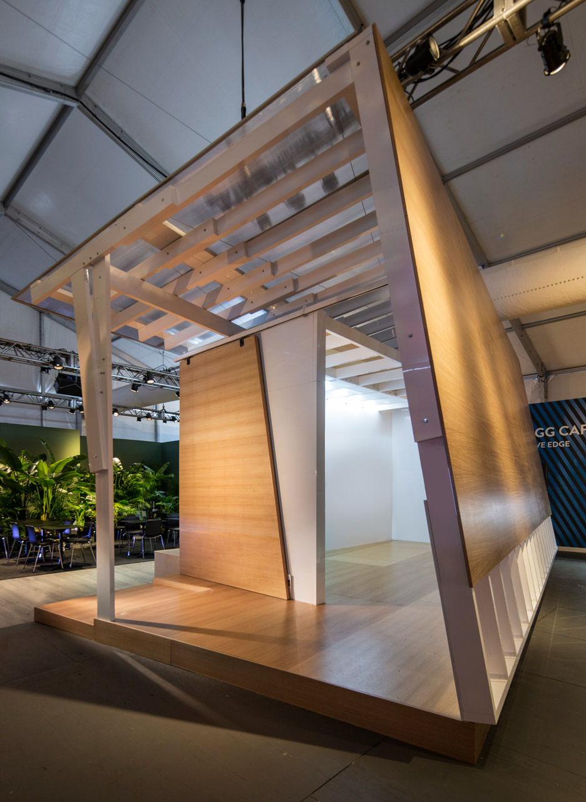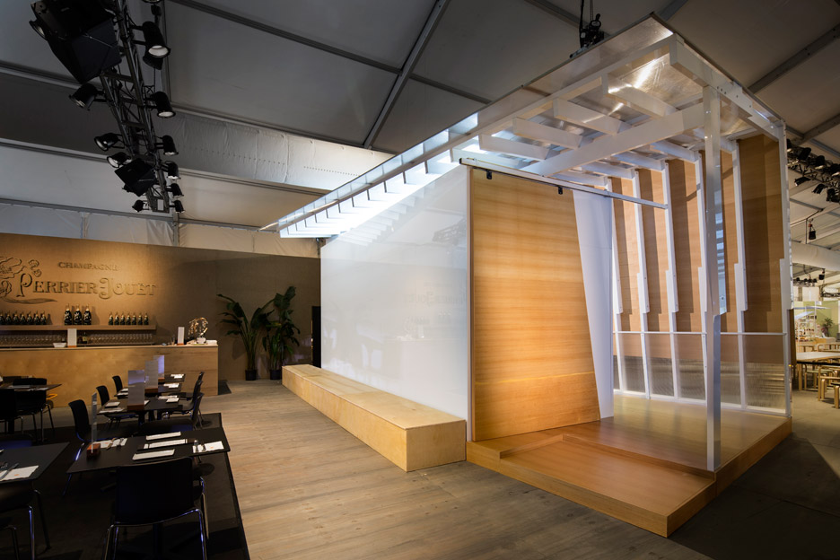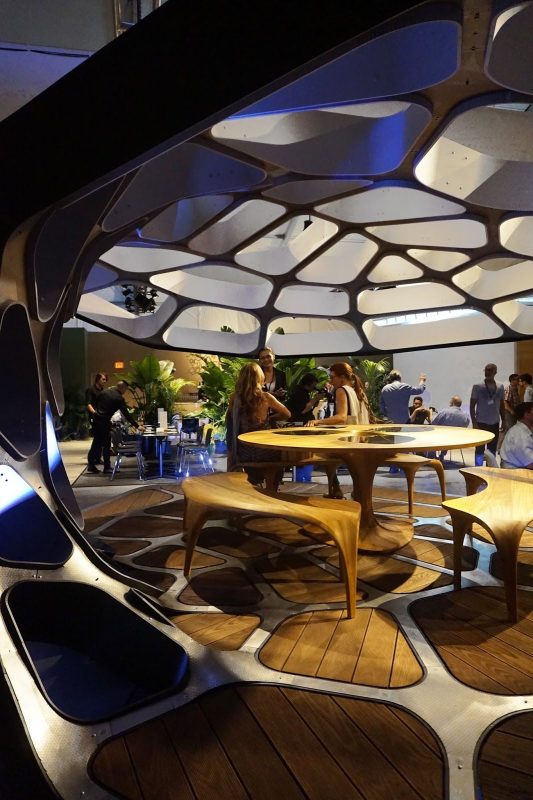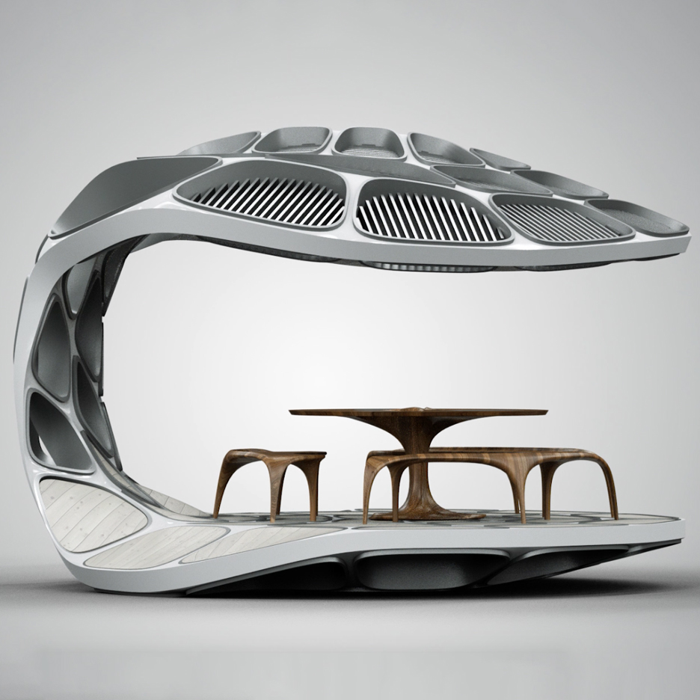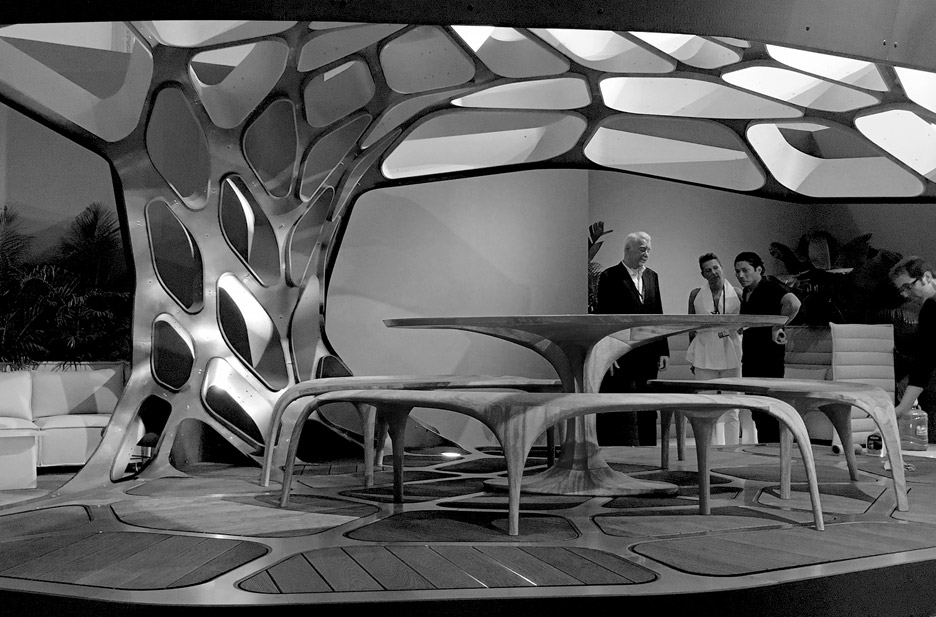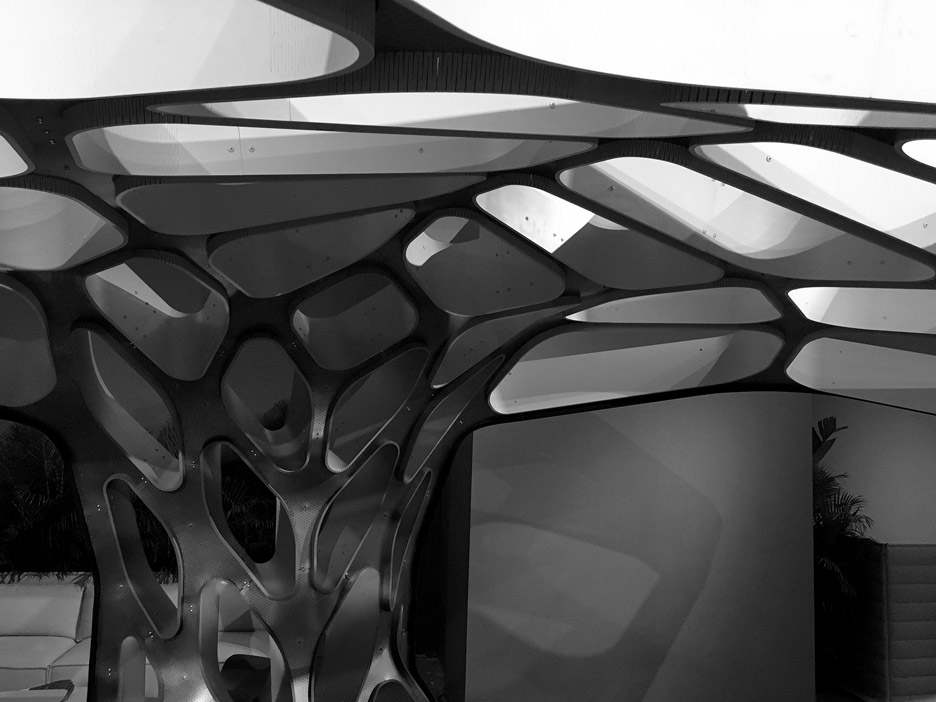by Kim Megson, Attractions Management
Some of the biggest names in architecture and design have developed prefabricated pavilions for real estate developer Robbie Antonio as part of his Revolution Project.
Over 30 creative individuals – including Ron Arad, Kengo Kuma and Daniel Libeskind – were invited to create cost-efficient living and leisure spaces using advanced design and fabrication technologies.
Volu, a shell-shaped dining space created by Zaha Hadid Architecture studio, was the first to be displayed when it appeared at the 2015 Design Miami festival in the US state of Florida, and now details of the project’s other creations are starting to emerge.
Here CLAD presents five of the leisure pavilions, explained in the words of the Revolution Project team.
The Ellipsicoon Pavilion by Ben van Berkel of UNStudio
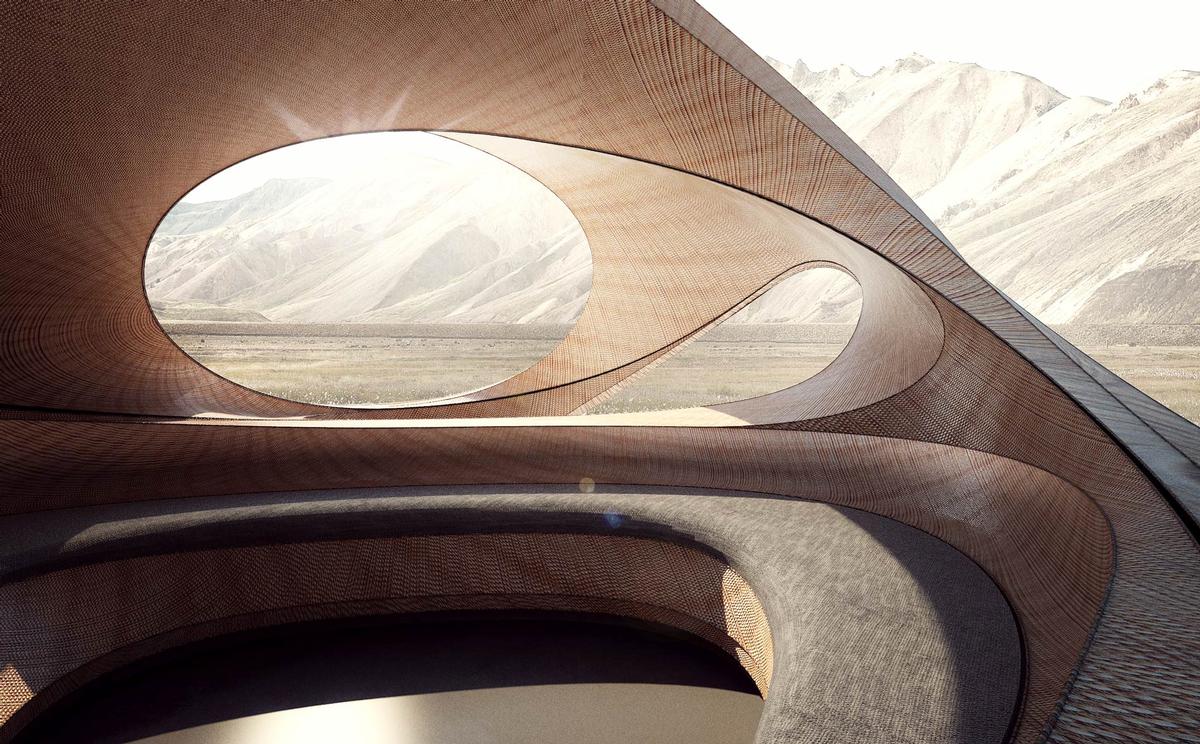
“Inside-outside, light and shade, open and closed, the Ellipsicoon offers a tranquil space for either solitary moments of rest, reading or contemplation, or a cocoon-like theatre for conversation and communication. The pavilion is a space for the mind, for moments of ephemeral escape, for rumination or for simply being.
“The Ellipsicoon creates a tranquil nomadic extension to the home: a detached, secluded space of immersion in nature. The continuous sculptural surface of the pavilion is constructed from woven strands of 100% recyclable high-density polyethylene (HDPE).
“The curved sides of the structure taper inwards as they rise, enabling the rounded openings to facilitate moments of being simultaneously both inside and outside – physically and intimately connected to the surroundings and to nature, whilst wrapped and enclosed by the soft, continuous curves of the woven structure.”
The Armadillo Tea Pavilion by Ron Arad
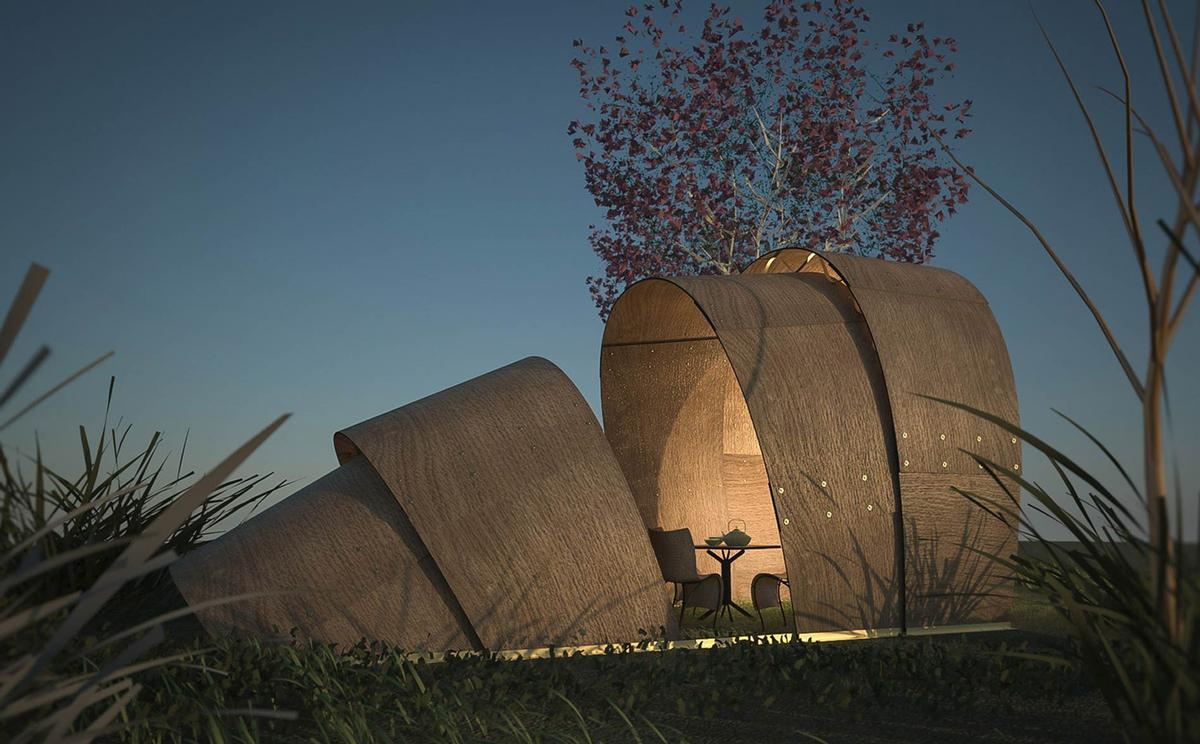
“The pavilion is designed as an independent shell structure, for use indoors and outdoors, which provides an intimate enclosure, shelter or place of reflection within a garden, landscape, or large internal space.
“In its basic configuration it comprises five moulded shells, each made of repeatable, modular components which are mechanically-fixed together with exposed fixings and stiffening brackets. The modularity of components provides freedom to configure the tea canopy to suit a number of arrangements, which can be expanded when using additional shells.
“Be it an informal garden enclosure, playroom, pavilion or place of reflection, the canopy is designed to be structurally independent, and can be installed as a free-standing element, with the possibility of additional anchoring where desired.”
The Infinity Ring Pavilion by Sou Fujimoto
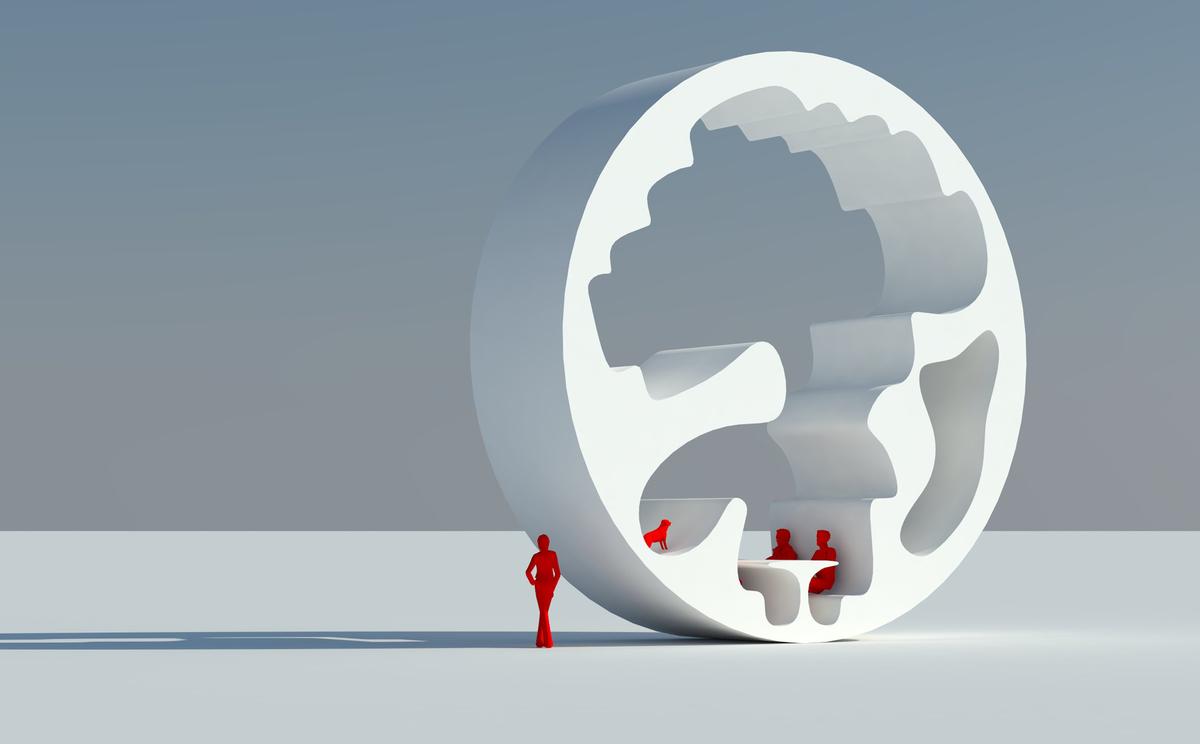
“An investigation into the ergonomics of seating in both private and public environments, the Infinity Ring takes the preconception of predefined spaces and their rituals and wraps it around a ring, creating a continuous strip of inhabitable spaces.
“The entire ring is then rotated, thereby generating infinite configurations of space-between-space, creating endless ways to sit, climb, lie down, crawl on. This results in spatial configurations that are much richer than the sum of its parts.”
The Aluminum Cloud Pavilion by Kengo Kuma
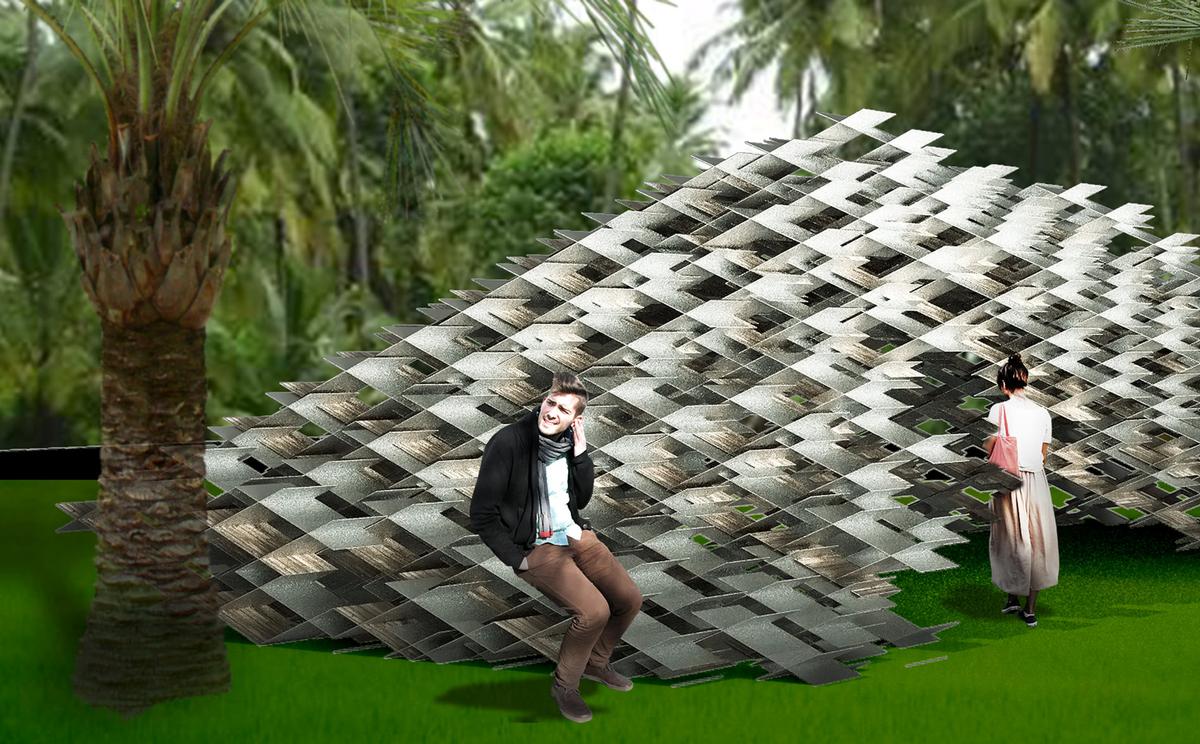
“A mobile multifunctional pavilion that can both be used as a teahouse when located within an interior space or as a space for meditation when placed outdoors.
“The entire structure is constructed by utilising a singular aluminium panel with six slots for joining the panels together without the use of nuts and bolts. This method is called ‘Kangou’ in Japanese construction terminology.
“These Kangou connections are loosely fitted before being fastened so that adjustments to the joints can be made. Once these panels are connected and stacked, the pavilion distorts due to its own load and each connection will gradually tighten up to provide structural stability.
“This democratic system allows easy assembly and disassembly, and provides flexibility to adjust its structure to suite to its surrounding environment and its intended function.
“Since this traditional Japanese wooden joinery method allows the structure to support its own weight and provide a warm and soft natural skin to the inhabitants resembling a nest of animals, it embodies the primitive idea of house as a place for basic human habitation.”
The ReCreation Pavilion by Daniel Libeskind
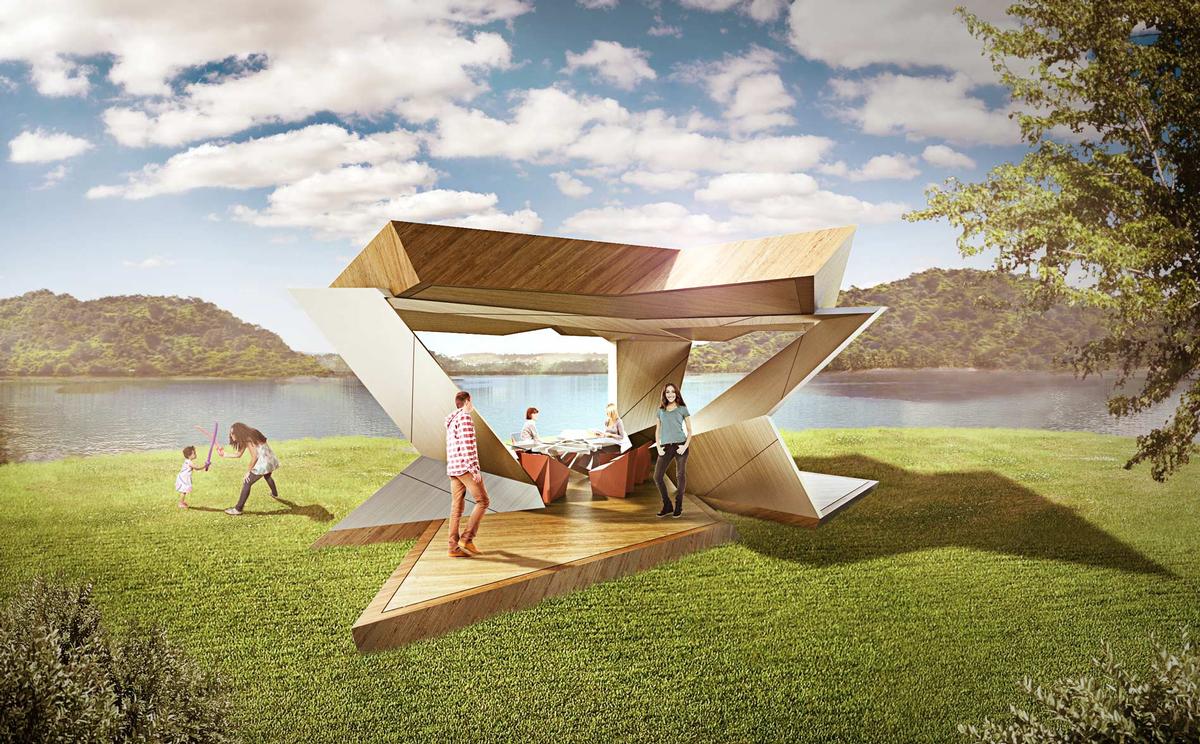
“In many ways human connection has become a luxury in our modern, digital world. The ReCreation Pavilion is designed with the understanding of the profound importance of real and personal interactions to a healthy and creative lifestyle.
“The design is a contemporary twist on the classic belvedere or gazebo. The open format figuratively and literally creates a dialogue with and within the surrounding context. The distinctive form of intersecting planes creates a dramatic sculpture element, while framing the landscape and providing shade. The pavilion is clad in warm timber finishes accented with stainless walls.
“The ReCreation Pavilion is place for socialising, dining or simply taking in the view – whether urban or rural.”
Related Links: About Robbie Antonio , Contact
















