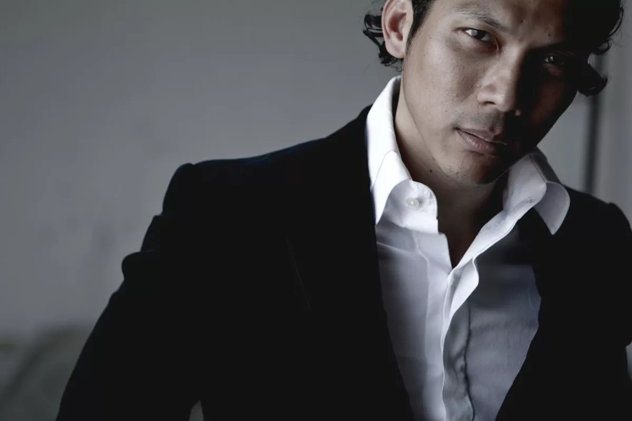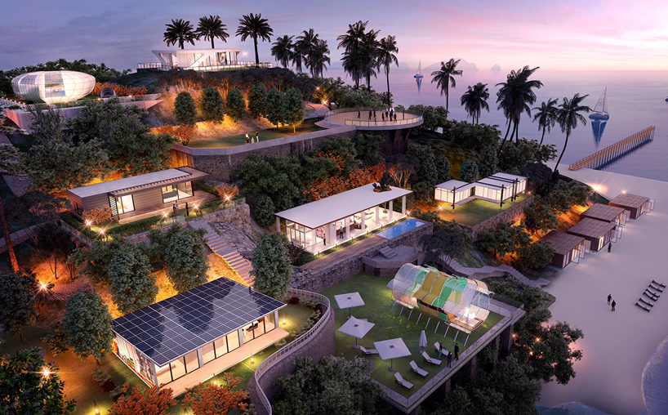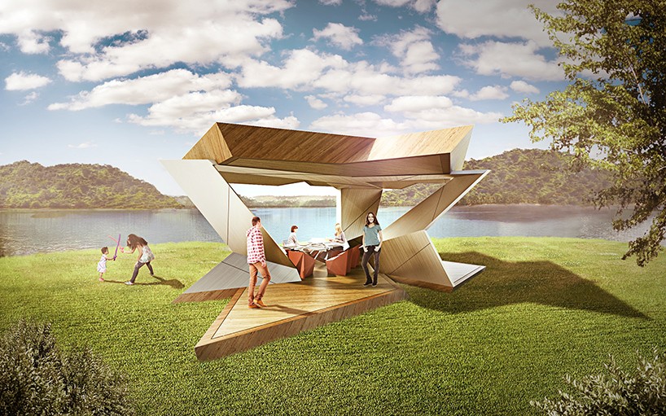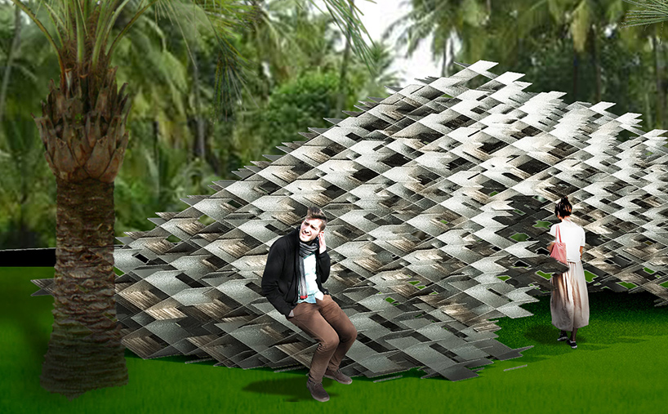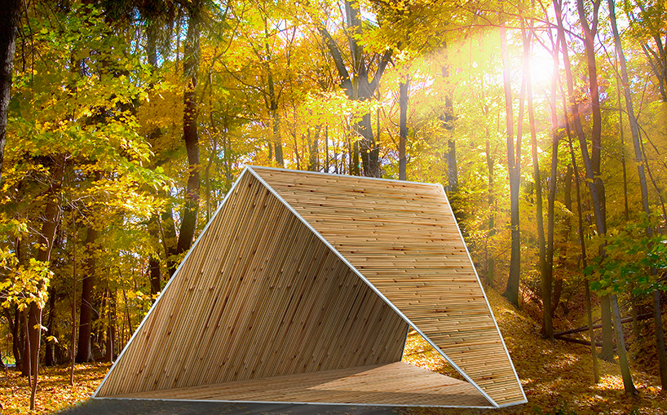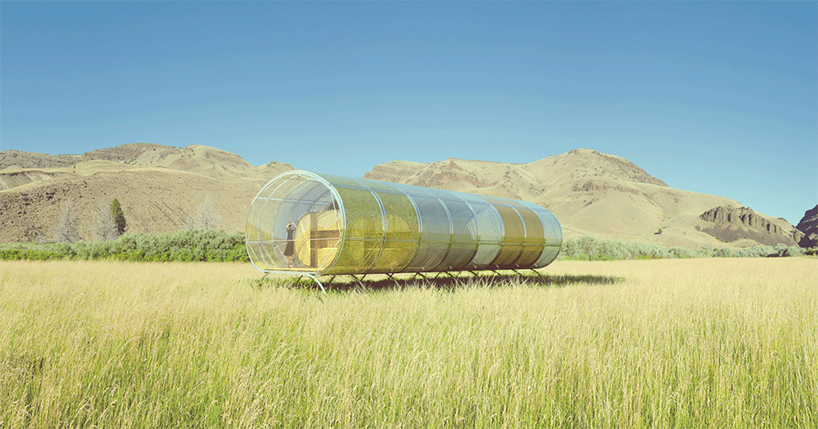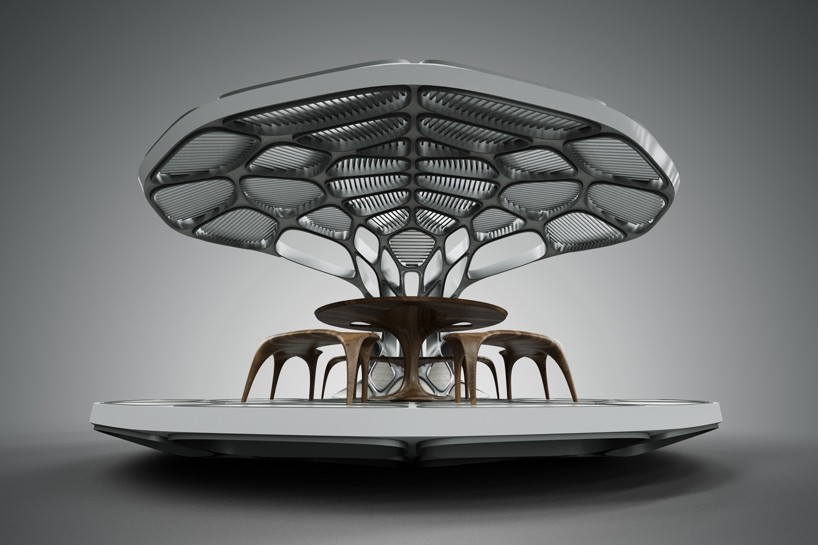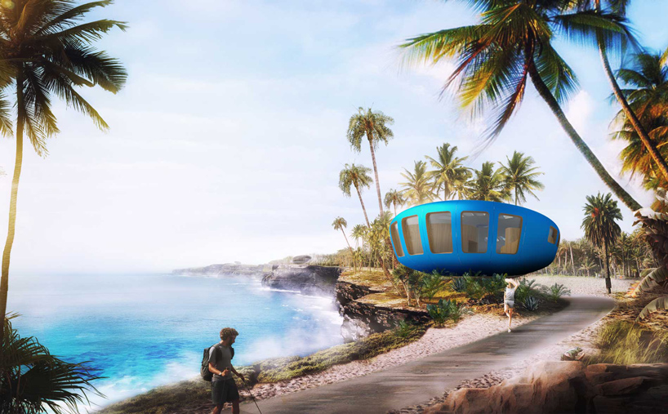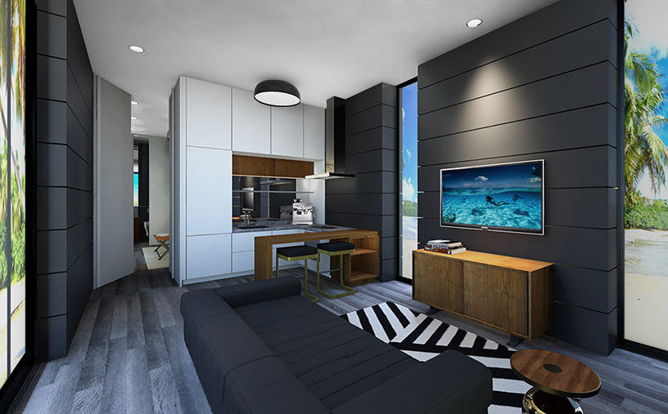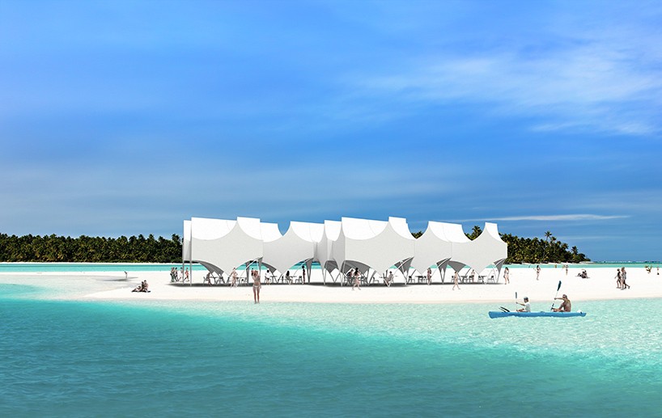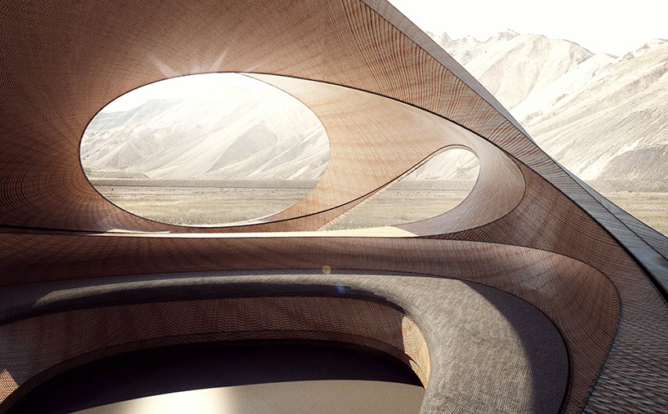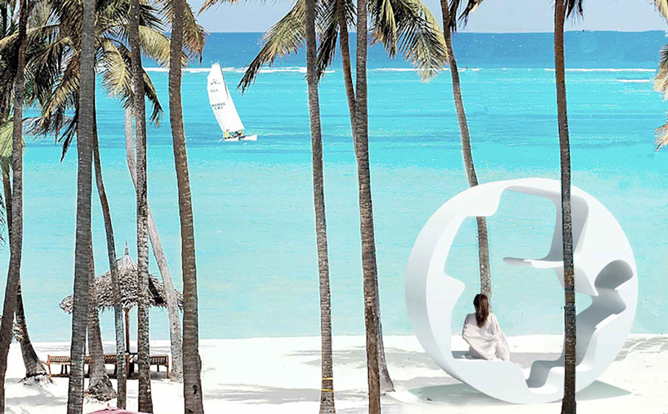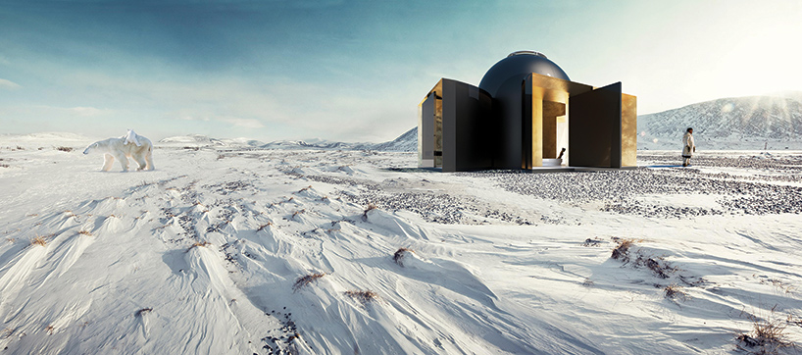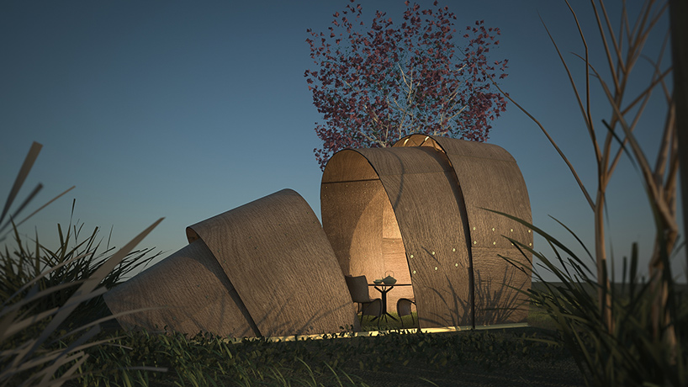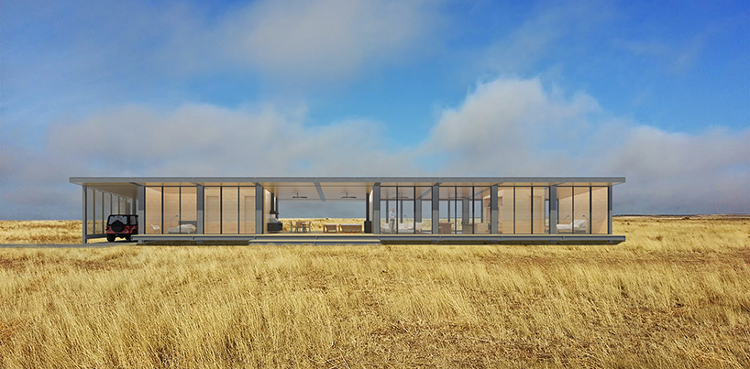by Rosa Bertoli, Wallpaper*
Until two years ago, Martina Mondadori was mainly known as the heiress of her family’s editorial empire. Born and bred in Italy, Mondadori comes from the illustrious family owning the eponymous publishing house, of which she now sits on the board.
Publishing, it seems, is second nature for Mondadori: following a degree in philosophy from Milan’s state university, since 2006 she has been involved in various editorial projects, such as the Cultural Content Factory, which she founded ten years ago, specialised in the creative and editorial direction of projects related to art, book publishing and design, subsequently working for Italian magazine Tar before founding Anew, an editorial platform mixing contemporary art and fashion.
But it is in 2014 that her name became more clearly associated with art and design publishing, when she founded Cabana, a visual periodical she launched in collaboration with German creative director Christoph Radl. Structured like a chunky visual journal, the quarterly publication gathered Mondadori’s visual world and presented it through a collection of tableaux, illustrations and essays on art and design. This move was inspired by her own love of collecting, and observation of contemporary craftsmanship which she distilled into what she describes as a very specific visual universe.
This year, the Cabana universe collides with Design Miami/ Basel, as Mondadori was invited to curate the latest instalment of the annual Design at Large programme as well as contribute a graphic makeover to the fair’s identity. ‘Rodman [Primack] was one of the first supporters of Cabana,’ says Mondadori. ‘He admired its diversity and how it offered a nostalgic aesthetic element in a world where conceptualism seems to be the rule.’
The eclecticism behind Cabana is very telling of Mondadori’s own collecting attitude: ‘I have always been interested in different arts and crafts, and mixing important pieces with flea market finds.’ Mondadori collects painted ceramics from Central America and Eastern Europe, and Italian design from the 40s and 50s, Giò Ponti and stil novo. From her contemporaries, she admires the works of similarly eclectic souls: Martino Gamper, Dimore Studio and Bethan Laura Wood, designers that are very representative of what she calls the ‘Cabana mood.’
A Design Miami/ Basel initiative now in its third year, Design at Large offers an oversized point of view on design. Previous curators focused on temporary structures and what goes on inside of them, and for this third edition, Mondadori decided to give the show a change of scenery. Her selection focuses on the outdoors; she developed the theme of Landscape in collaboration with Primack and invited galleries and designers to explore this theme.
‘Historically, architects have always been attracted to gardens and parks,’ she explains, citing ancient Greek gardens and 19th-century English follies. ‘I loved to see the diversity of the projects we commissioned, rich of formal and creative ideas.’ The selection ranges from ’s Armadillo Tea Pavilion to Dimore Studio’s leafy veranda, presenting the duo’s debut outdoors collection. There is ’s abstract Owan structure, merging abstract forms with architectural thinking, and Kiki van Eijk’s ‘Civilised Primitives’, a collection of bronze objects that explore primitive survival in a modern world.
‘Both Cabana and Design Miami/Basel are concerned with environments and living spaces,’ says Mondadori. For her, she explains, what is most interesting about merging these two aesthetics is to create a break and a strong contrast. ‘In a way, Cabana represents the exact opposite of Design Miami/ Basel: aesthetic vs form, decoration vs concept. Combining them is the most interesting challenge!’

(Image credit: Michael Ainscough)

(Image credit: press)

(Image credit: press)

(Image credit: James Harris)

(Image credit: James Harris)

(Image credit: press)
INFORMATION
Design Miami/Basel runs from 14–19 June 2016. For more information, visit the website




















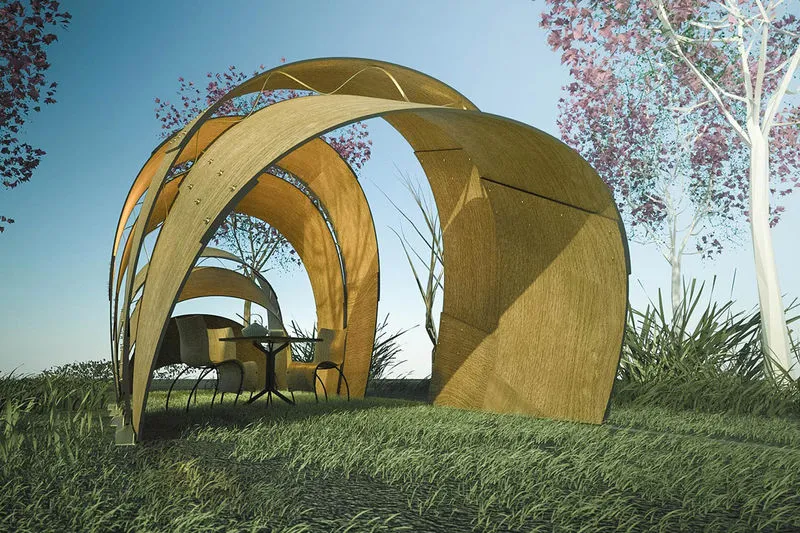

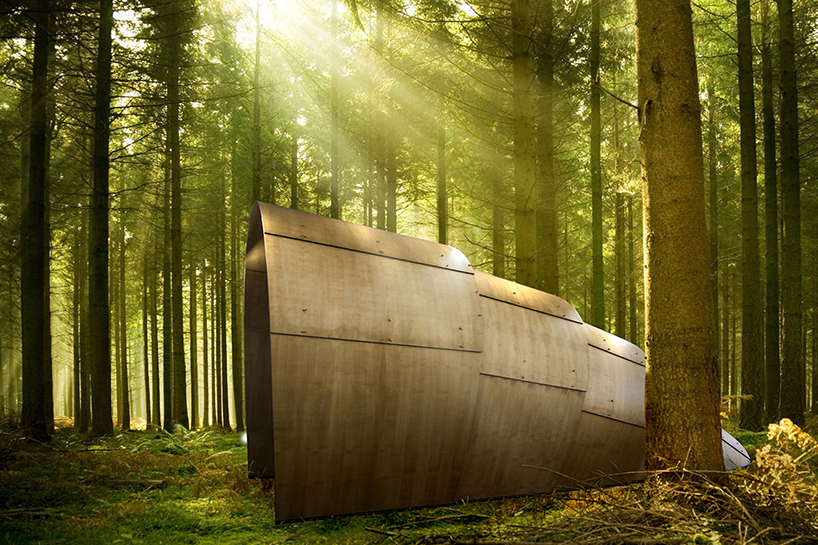 the ‘armadillo tea pavilion’ by ron arad is presented at design miami/ basel 2016
the ‘armadillo tea pavilion’ by ron arad is presented at design miami/ basel 2016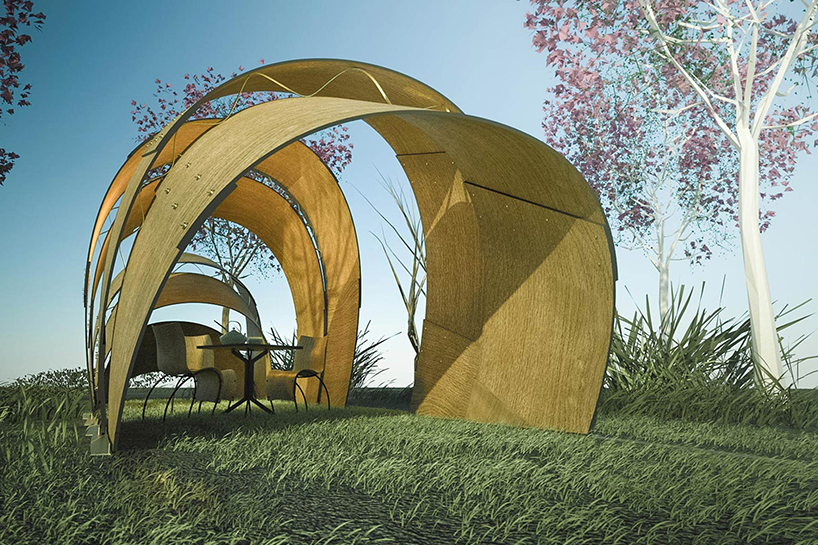 the shelter is conceived as an independent shell structure
the shelter is conceived as an independent shell structure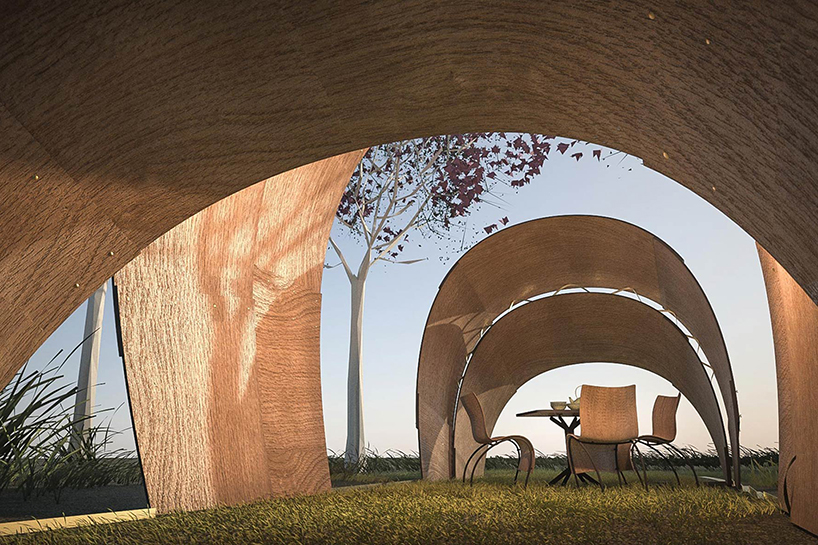 the pavilion provides an intimate place of refuge and reflection within a garden
the pavilion provides an intimate place of refuge and reflection within a garden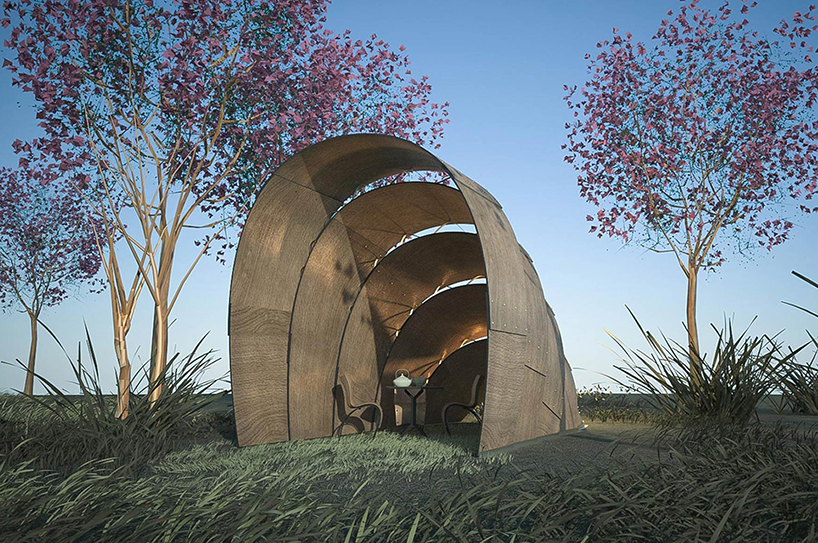 the design is structurally independent and can be installed as a free-standing element
the design is structurally independent and can be installed as a free-standing element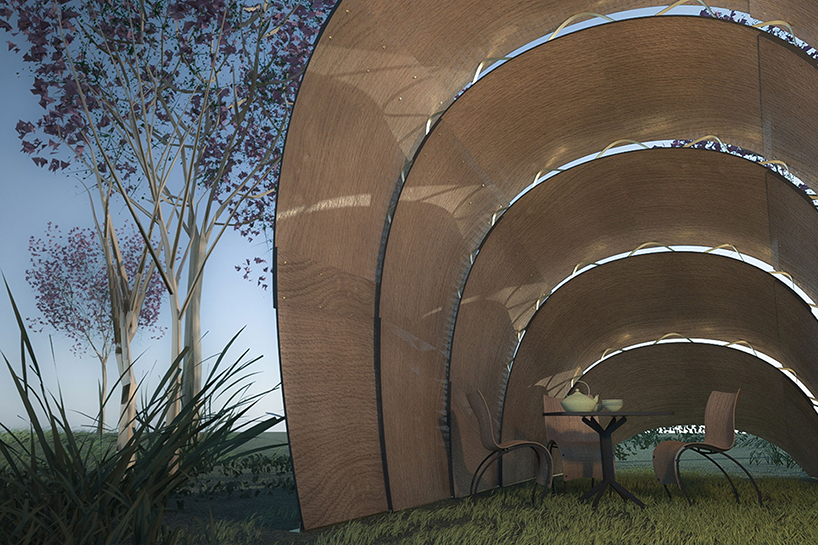 mechanically-fixed modular components have exposed fixings and stiffening brackets
mechanically-fixed modular components have exposed fixings and stiffening brackets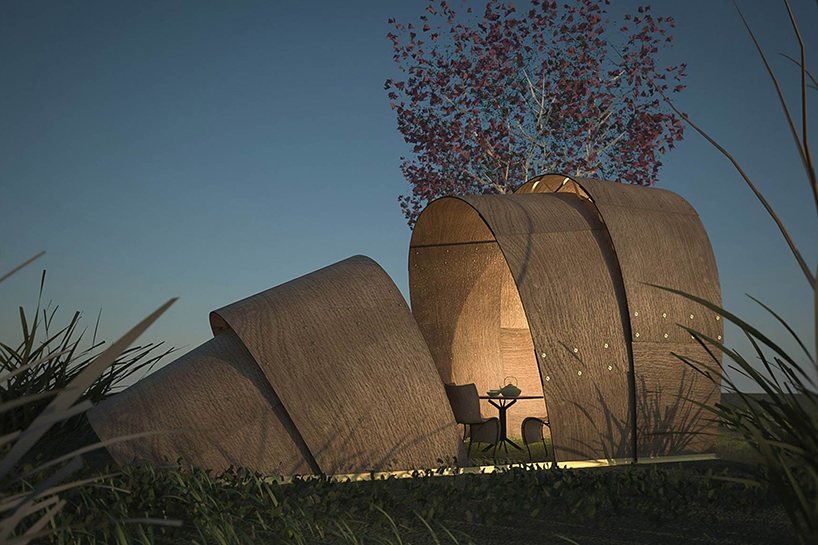 the pavilion is conceived for both indoor and outdoor use
the pavilion is conceived for both indoor and outdoor use