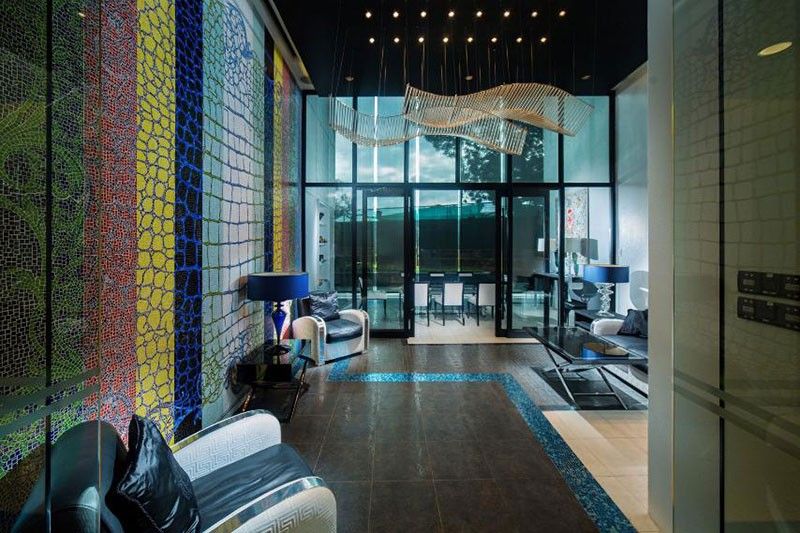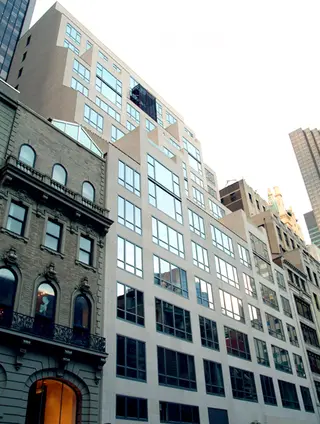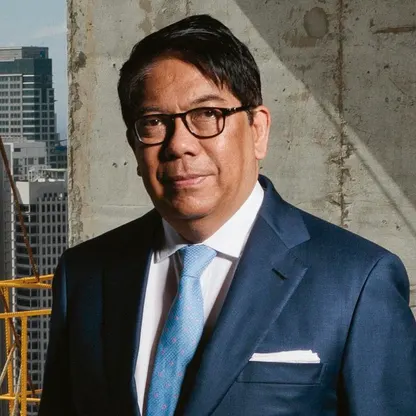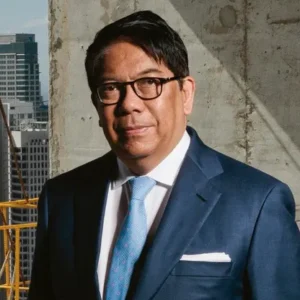This elegant, 17-story, mid-block residential condominium building at 33 West 56th Street was built in 2009 and designed by I. M. Pei Partnership Architects.
James Davidson of SCLE designed the building’s interiors.
The project was a venture between Antonio Development, which has about 18.5 million square feet of residential, commercial and hotel space and golf course developments, and Stillman Development International of which Roy Stillman is a principal.
Mr. Pei, who is famous for the Pyramid entrance to the Louvre in Paris, the Bank of China tower in Hong Kong, the East Wing of the National Gallery of Art in Washington, D.C., and the Javits Convention Center, Kips Bay Houses and the Four Seasons Hotel in New York, said that he knew the father of Roberto (Robbie) Antonio and liked the idea of he and his son, L.C. Pei (Sandi), working with Robbie.
The building has 48 apartments.
Bottom Line
Designed by I. M. Pei and his son, L.C. (Sandi), this mid-block apartment building is clad in limestone with cascading terraces and some 17-foot-high living rooms, and a waterfall in the lobby.
Description
The building is clad in Chamesson limestone from France, the same used at the Four Seasons Hotel on East 57th Street. The limestone has a warm beige color “animated by gentle wisps of brown veining” and the base of the building is dark-gray Jet Mist granite.
The project is notable for its cascading terraces and its five “lanterns,” which is what Mr. Pei calls the five-double-height windows on the 56th Street façade that are in living rooms with 17-foot-high ceilings and the “lanterns” extend above the “tapered” setbacks that are angled at the building’s east and west sides.
The floor and one continuous wall of the lobby are soft, cream-colored Magny du Louvre French limestone accented by finishes of blood Anigre wood, decorative marbles and rich leather seating in front of a glass wall overlooking a large waterfall over projecting weirs and a reflecting pool.
The building very nicely compliments the handsome Chambers Hotel a few doors to the east on the same block.
Amenities
The building has an entrance marquee, a private exercise facility, a 65-car, 24-hour attended garage, a doorman, a concierge, a resident superintendent, and storage units for purchase.
Apartments
There are two apartments on the second floor and floors 3 through 6 have 5 apartments. The seventh floor has 4 apartments and the lower half of a duplex apartment. The eighth floor has the upper half of a duplex and three apartments. The ninth floor has three apartments. The tenth floor has four apartments. Floors 11 through 14 have two apartments each and floors 15 and 16 have one apartment each.
Most ceiling heights are 10 feet.
Laundry closets have Bosch Axxis washers and dryers.
Kitchens have natural walnut cabinetry, thick glass countertops, teak floors, Sub-Zero refrigerators paneled in natural walnut, Wolf duel-fuel, stainless-steel ranges, Sub-Zero under-counter wine chillers, and Bosch dishwashers.
Apartment 4B is a two-bedroom unit with a foyer that leads past a 9-foot-wide enclosed kitchen to a 21-foot-long living/dining room.
Apartment 9C us a two-bedroom unit with a wide foyer that opens onto a large living/dining room and a wide terrace. The unit’s bedrooms also have terraces.
Apartment 14C is a three-bedroom unit that has a foyer that leads to a 26-foot-long living/dining room adjacent to an enclosed, eat-in kitchen.
Apartment 15A is a three-bedroom unit that has a foyer that leads to a 27-foot-long living room part of which is a double-height dining area adjacent to a 10-foot-long breakfast area next to a 17-foot-long eat-in kitchen.
Penthouse1A on the 17th floor is a three-bedroom and maid’s room unit with an entrance foyer that leads to a 26-foot-long living room with a 13-foot-long terrace. The living room also leads to a 16-foot-long dining room adjacent to an enclosed, 15-foot-square, eat-in kitchen. The unit also has a very long entrance vestibule off the foyer that leads to the 20-foot-long master bedroom area with a 13-foot-long terrace off its 13-foot sitting area.
Penthouse2A is a duplex unit on the 18th and 19th floors that has a 28-foot-long living room, a 14-foot-long eat-in kitchen, a 12-foot-long dining room and a 16-foot-long bedroom on the lower level and a 19-foot-long master bedroom with a 36-foot long terrace and two other bedrooms on the upper level.
History
The development replaces a 6-story building at 37 West 56th Street and three 5-story buildings at 31, 33 and 35 West 56th Street. It also uses air rights from 39 West 56th Street.
The building at 31 West 56th Street housed the American Friends of the Glasgow School of Art, which was founded by Rennie Charles MacIntosh.
The building at 33 West 56th Street once was the location of Club Napoleon, a famous speakeasy operated by Larry Fay that was frequented by Mae West and George Raft and had previously been the home of Charles Donohue whose brother married an heir to the Woolworth fortune.
This block has many restaurants and is convenient to many luxury stores such as Tiffany, Bergdorf Goodman, and Prada.
This building is also close to the office building at 40 West 57th Street, which has a through-block arcade.







