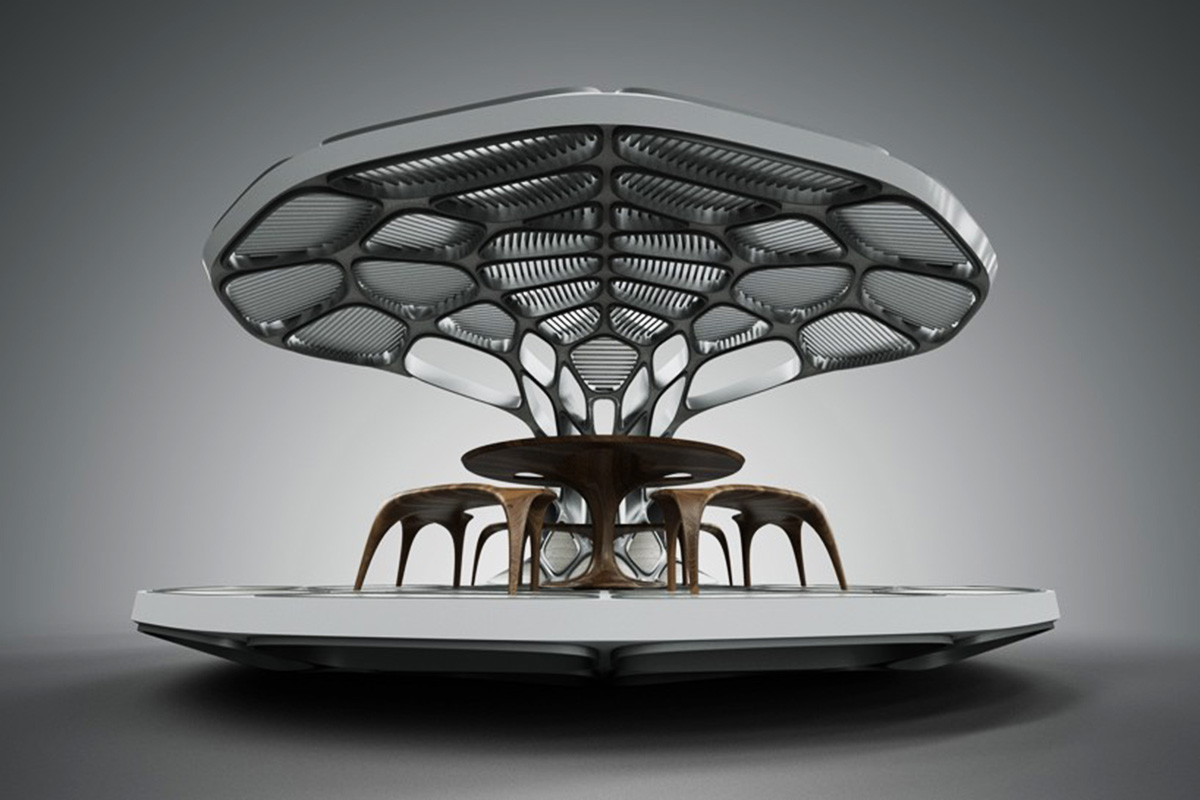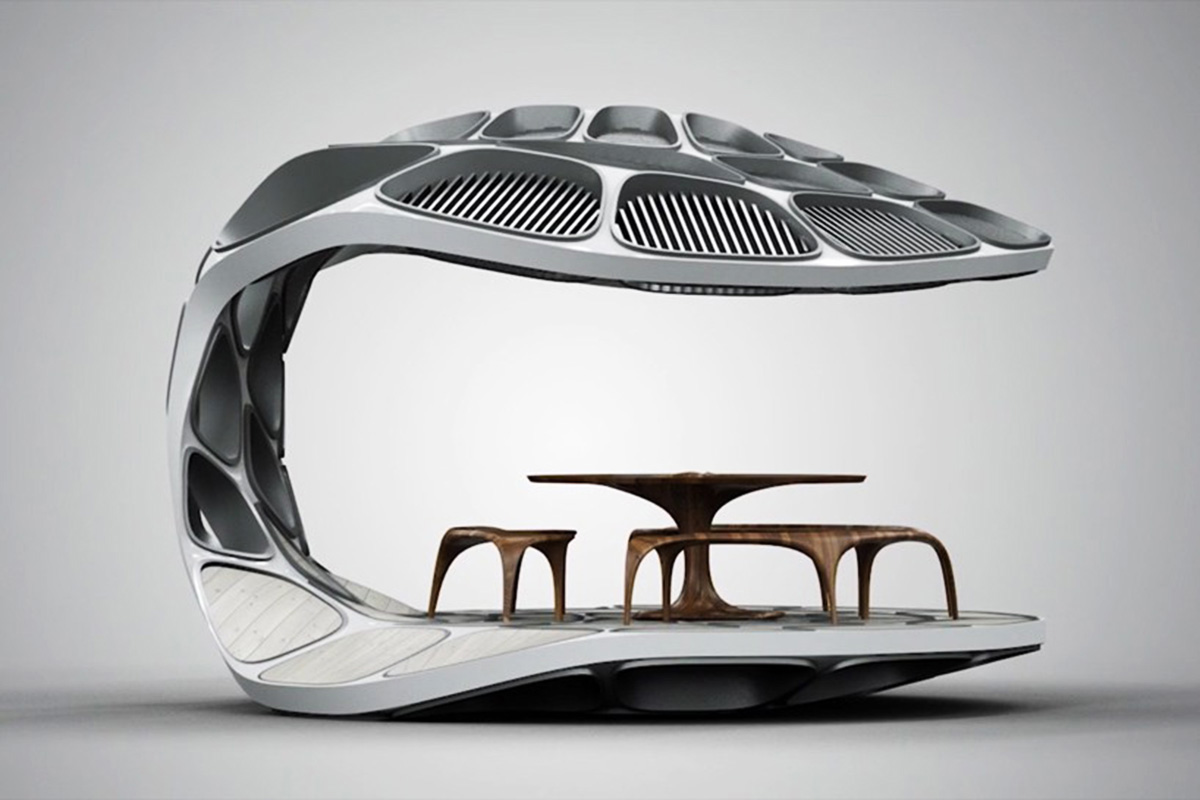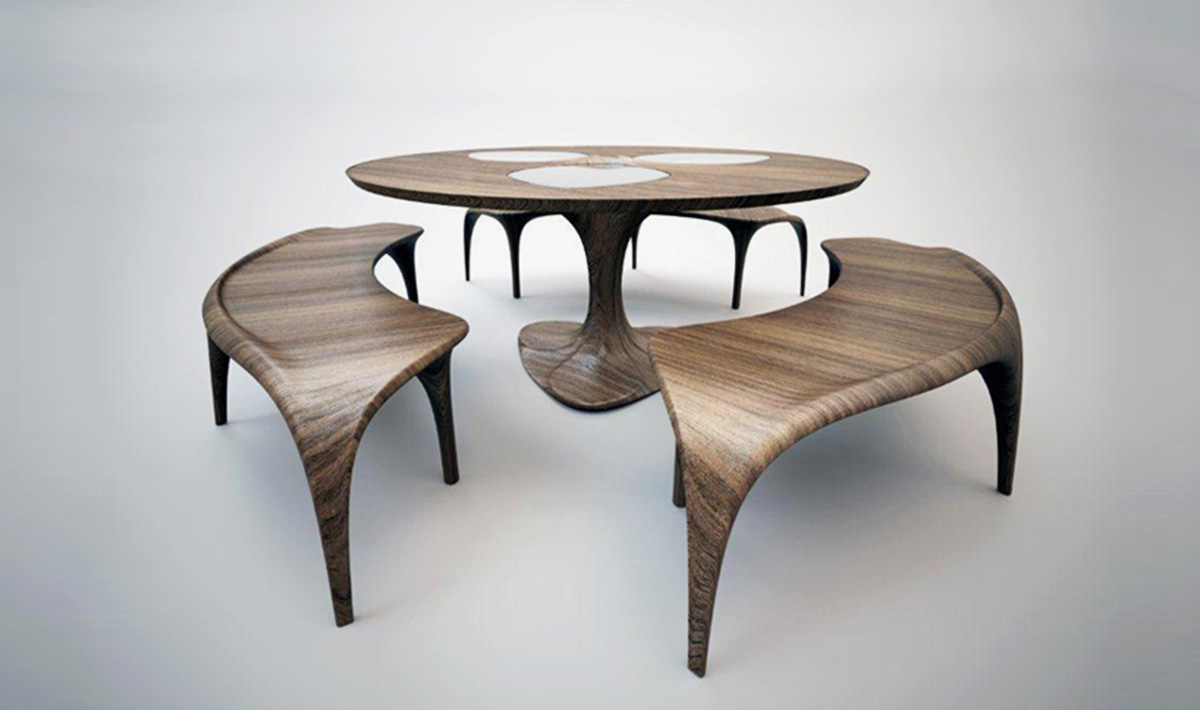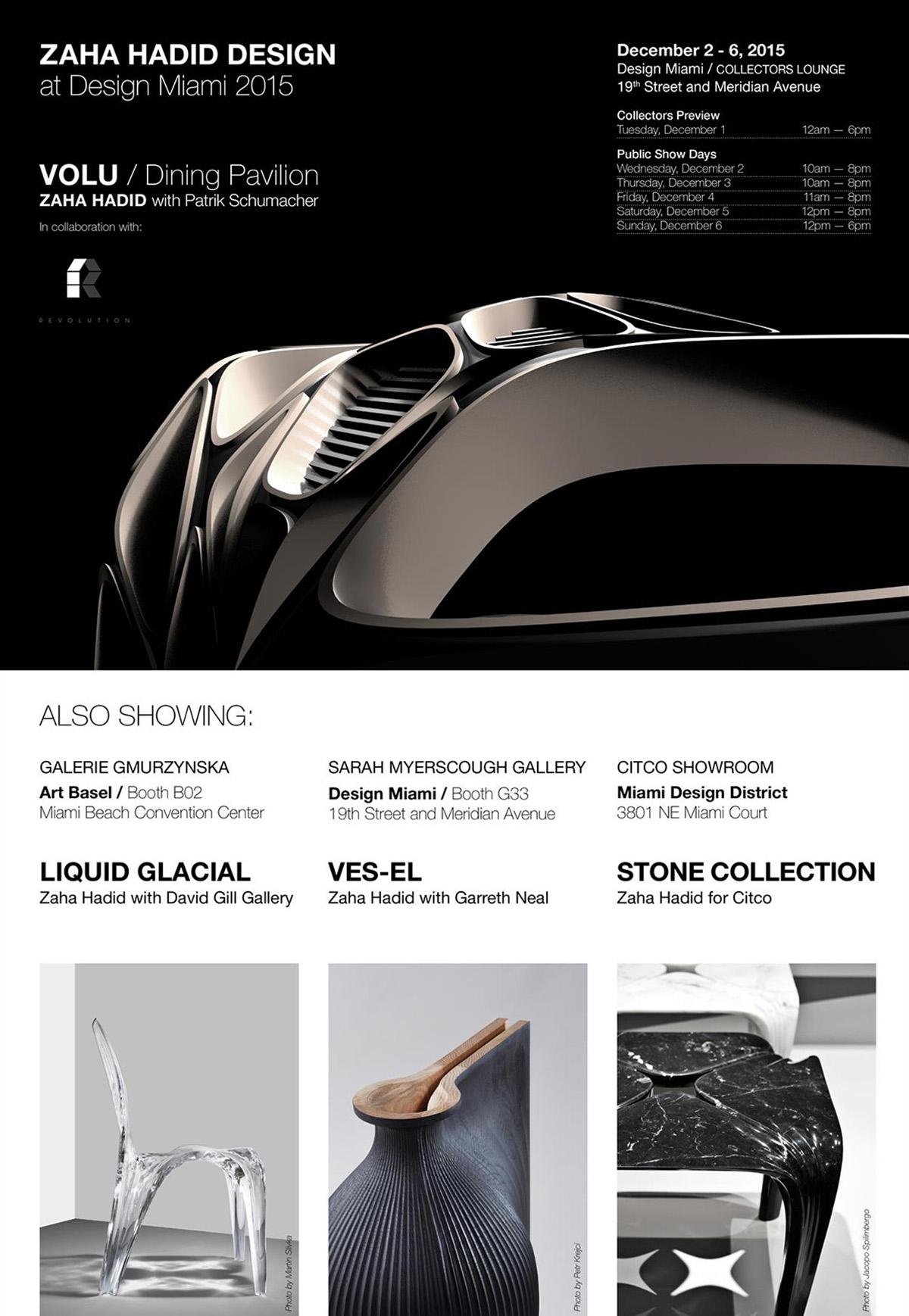FROM THE ARCHITECTS:
Gluckman Tang, an architecture firm with its roots in spaces for art, launched the Model Art Pavilion (MAP) at Design Miami’s Private Collectors’ Lounge. The modular structure is part of the “Revolution” collection, a series of limited-edition prefabricated pavilions and homes conceived by design and real estate developer Robbie Antonio in exclusive collaboration with more than thirty of the world’s preeminent architects, artists, and designers.
“Our partnership with Gluckman Tang reflects a shared commitment to fostering the creation and appreciation of art around the world,” said Robbie Antonio. “Gluckman Tang are artists in their own right, so it’s entirely appropriate that their Model Art Pavilion should be leading the Revolution collection.”
The 156-square-foot. (19 ft. x 8.2 ft. x 10.5 ft. high) structure is made of basic materials: lacquered solid wood, plywood, and translucent polycarbonate, and comfortably accommodates several paintings or sculptures and a small group of people. The interior is a clean white box, while the exterior is available in a range of typical shipping container colors. Slots at the edges of the space introduce reflected, diffuse daylight; access is through a sliding door.
“The Model Art Pavilion is a simple, elegant structure to experience art in any location – from a beach to a roof deck to a global art fair,” said Richard Gluckman, FAIA. “Designing the pavilion gave us the opportunity to create a structure that serves as a sculptural object and as a frame for the dynamic presentation of art.”
Like all of Gluckman Tang’s spaces for art, such as the Museo Picasso Málaga and the Museum of Contemporary Art San Diego, this compact pavilion elegantly mediates the relationship between the site, the participant, and the art object. Designed as a frame within a frame – the two holding each other in a structural fold – the pavilion simultaneously provides views in to the art and out to the landscape.
The potential uses of the MAP extend beyond the art world. The pre-crafted shelter can also be used as an intimate music room, meditation space, or work studio.
The pavilions will be produced in a limited edition of ten priced at $120,000 each.






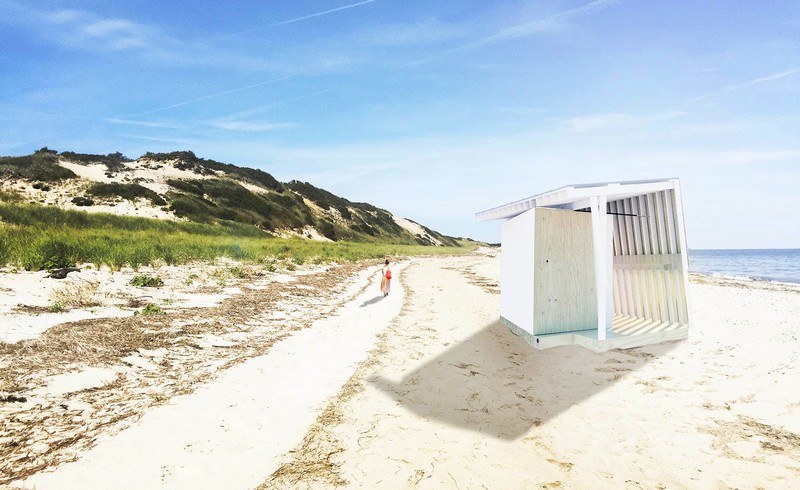
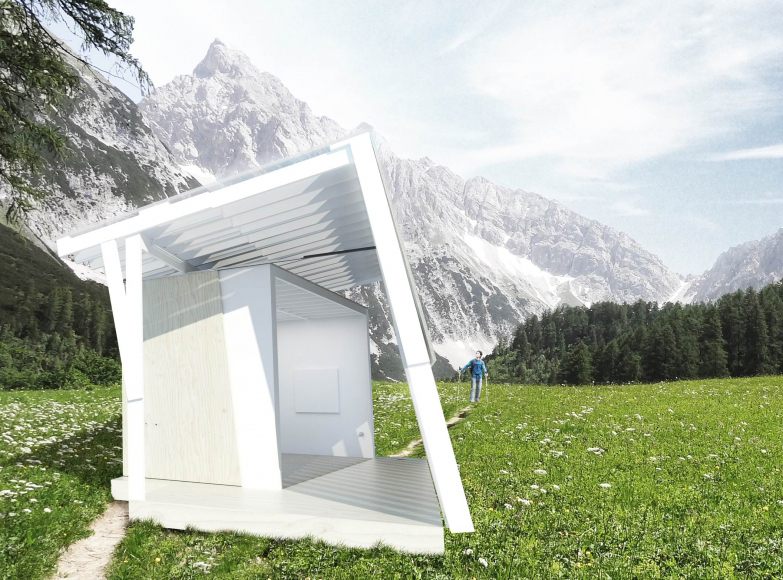














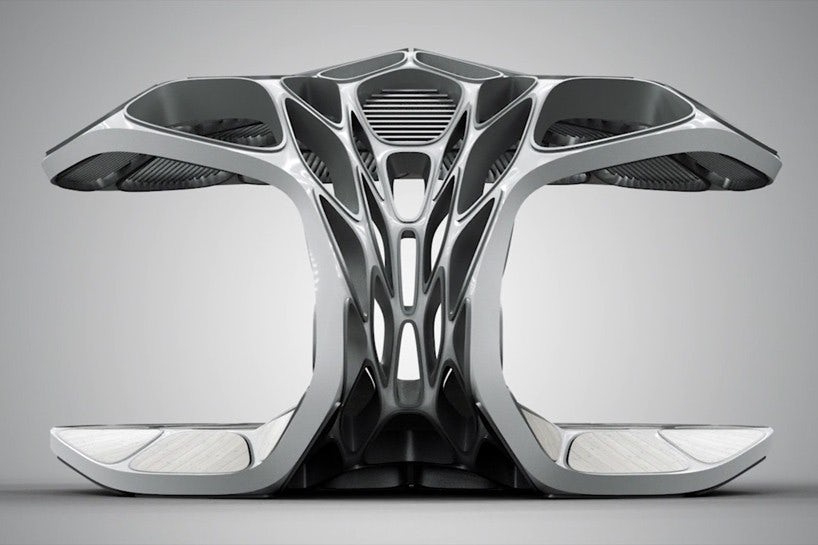


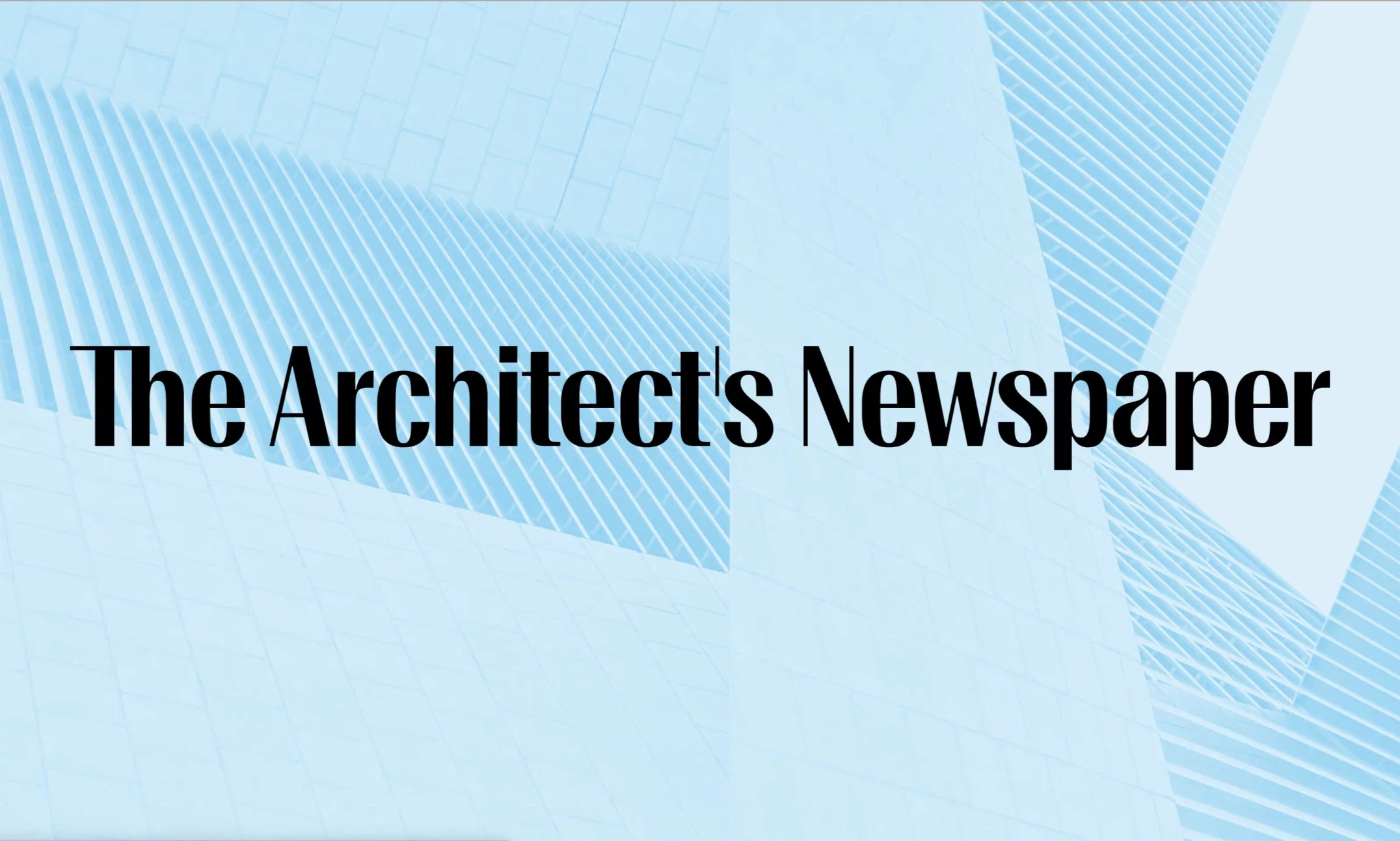
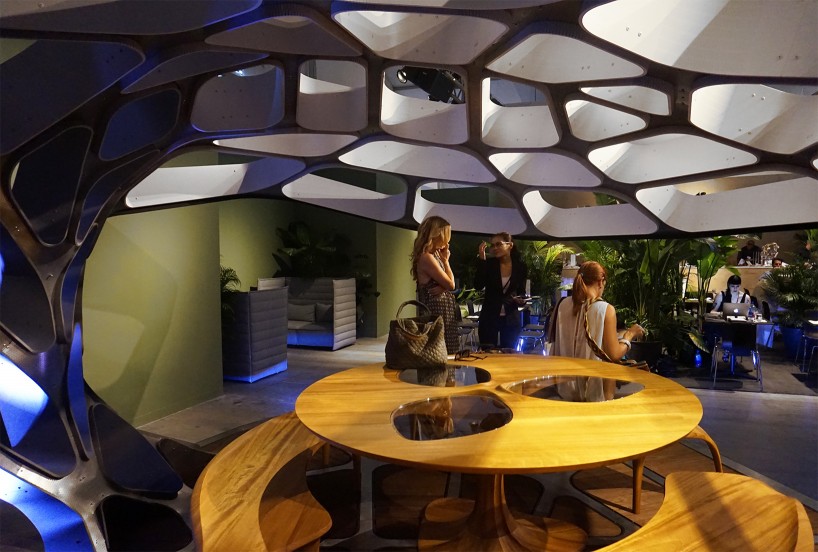 the ‘revolution’ series calls for technologically advanced yet cost-efficient living spaces
the ‘revolution’ series calls for technologically advanced yet cost-efficient living spaces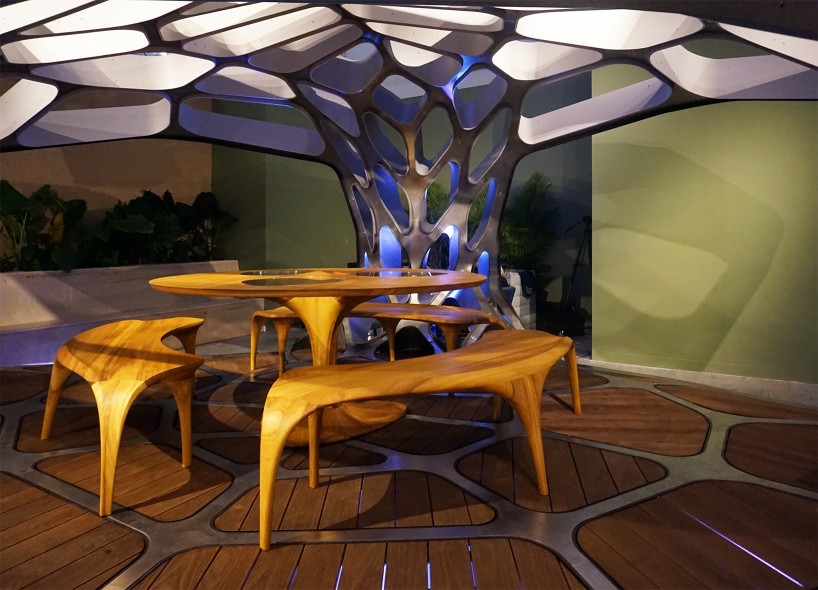 the structure presents a bold silhouette, forming a typical fusion of design and lightweight engineering
the structure presents a bold silhouette, forming a typical fusion of design and lightweight engineering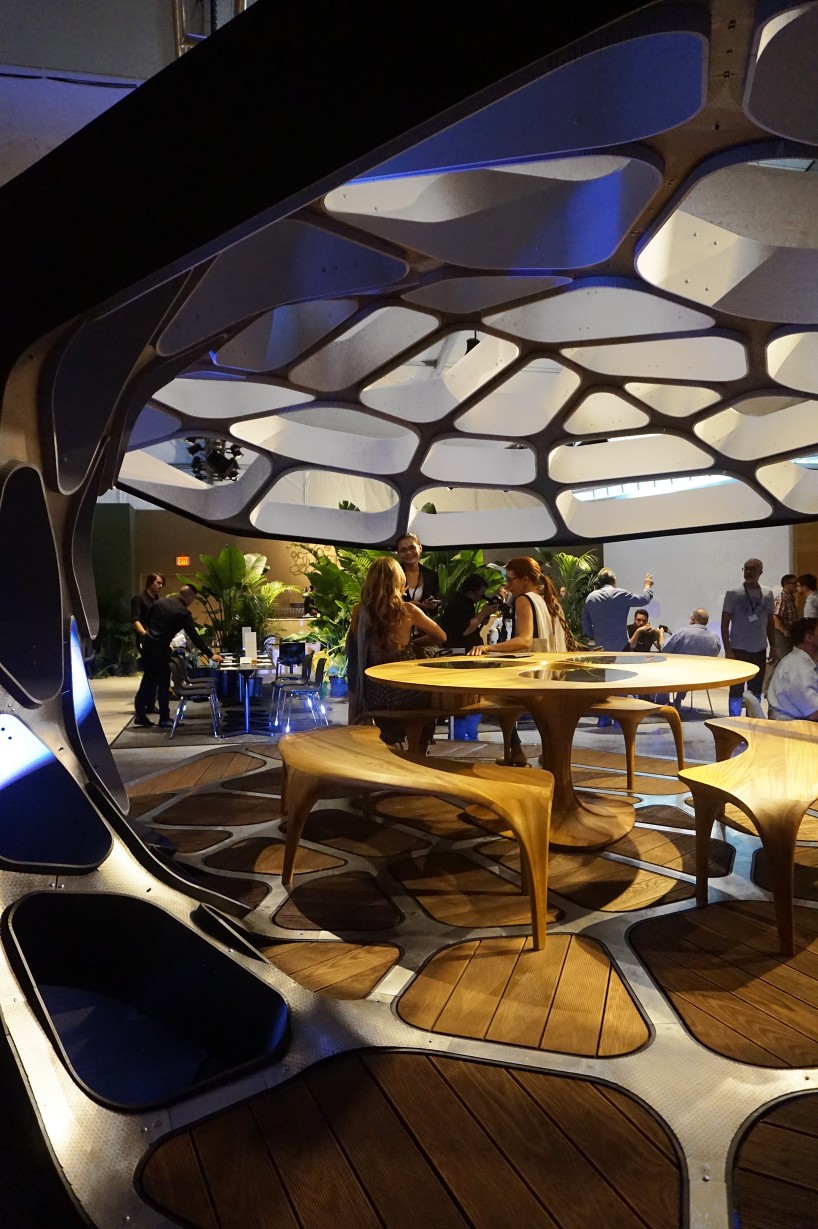 bespoke seating furniture is incorporated
bespoke seating furniture is incorporated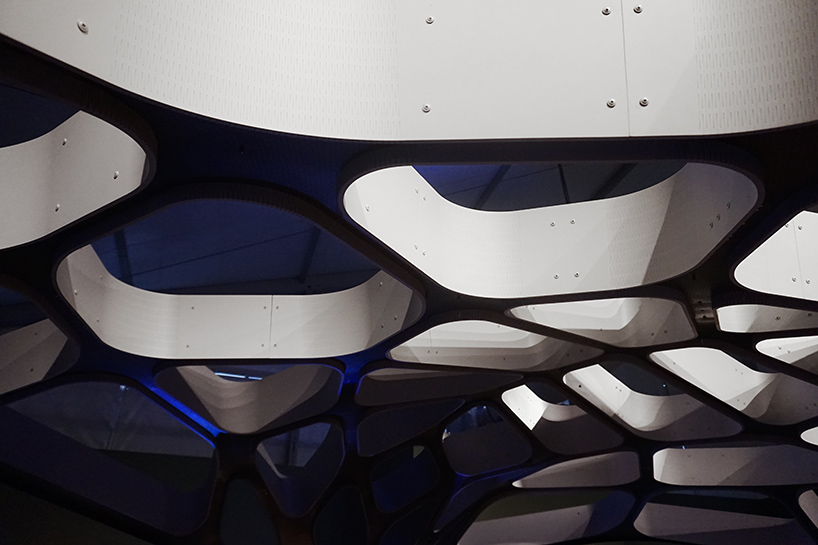 structural canopy detail
structural canopy detail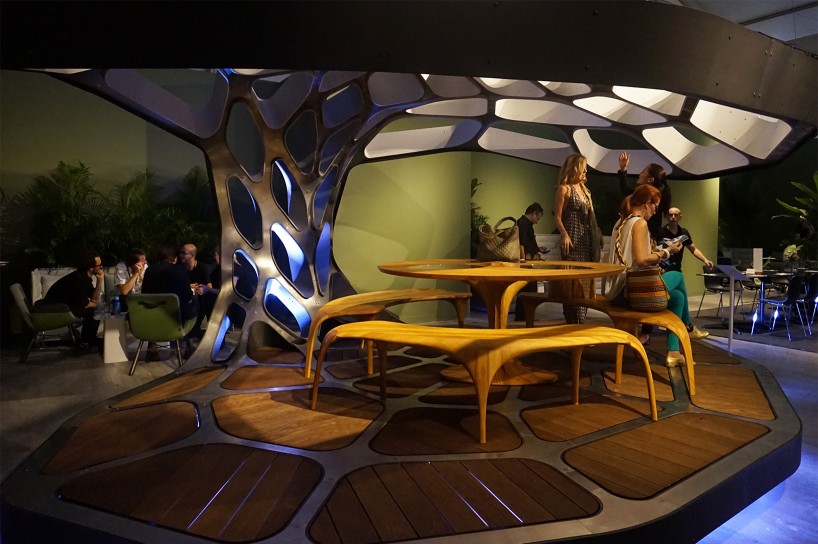 complex and expressive forms were developed through the bending of flat sheet materials
complex and expressive forms were developed through the bending of flat sheet materials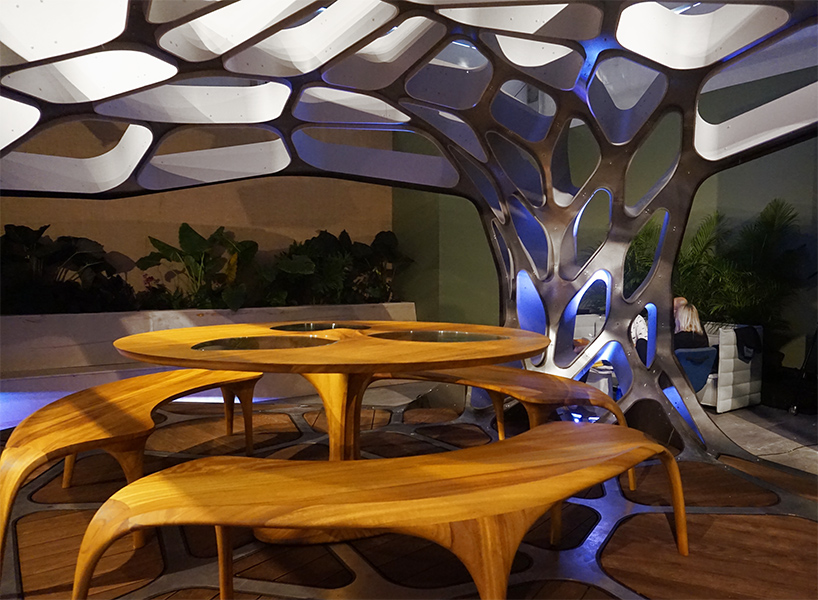 the contemporary dining pavilion features fluid forms
the contemporary dining pavilion features fluid forms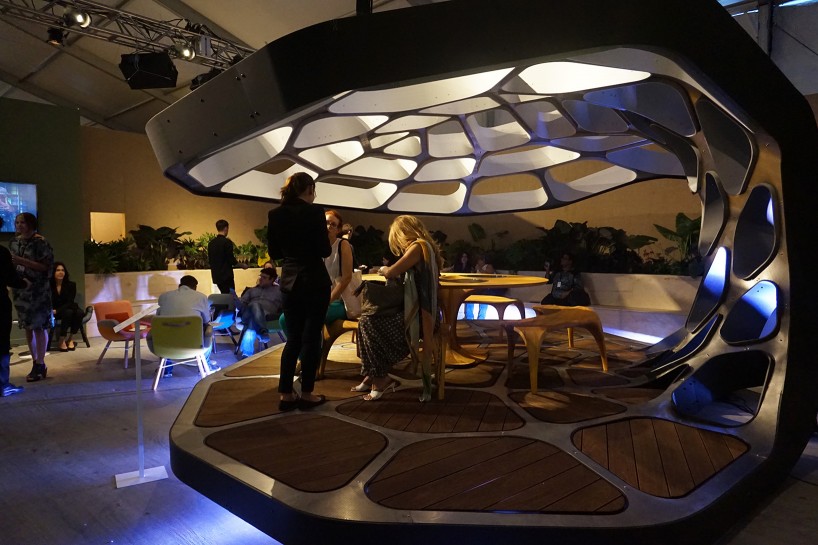 side profile of the prefabricated scheme
side profile of the prefabricated scheme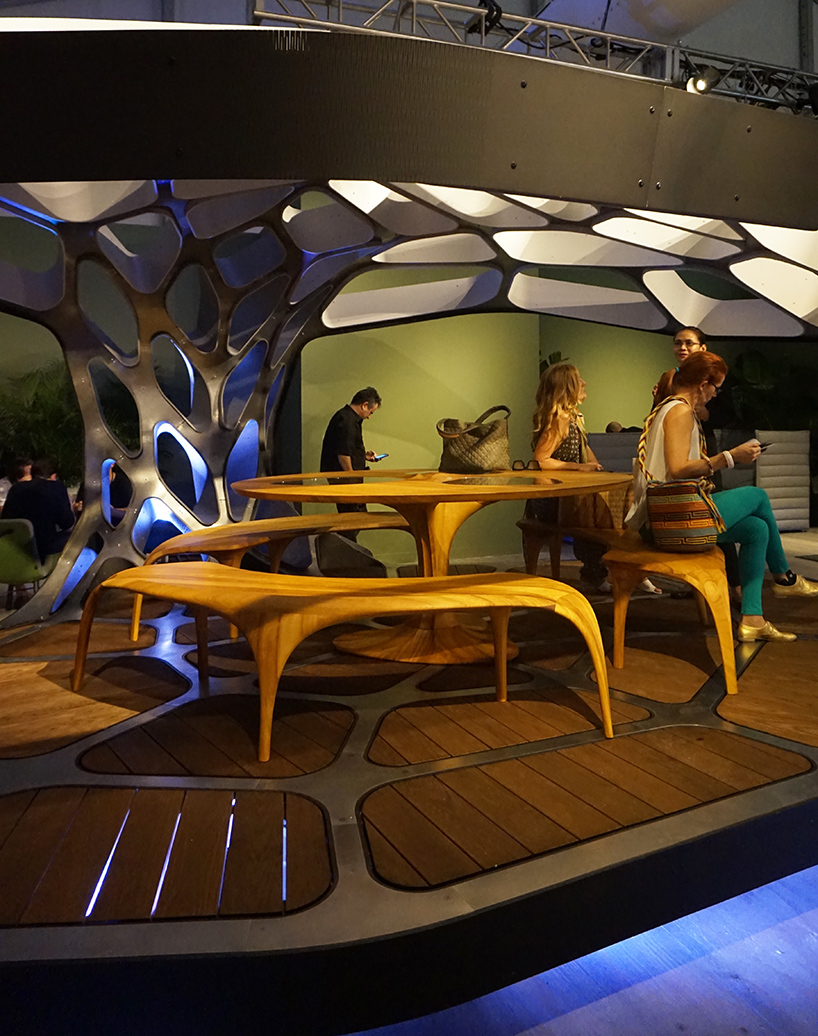 the cellular nature of the design is continued to the platform decking
the cellular nature of the design is continued to the platform decking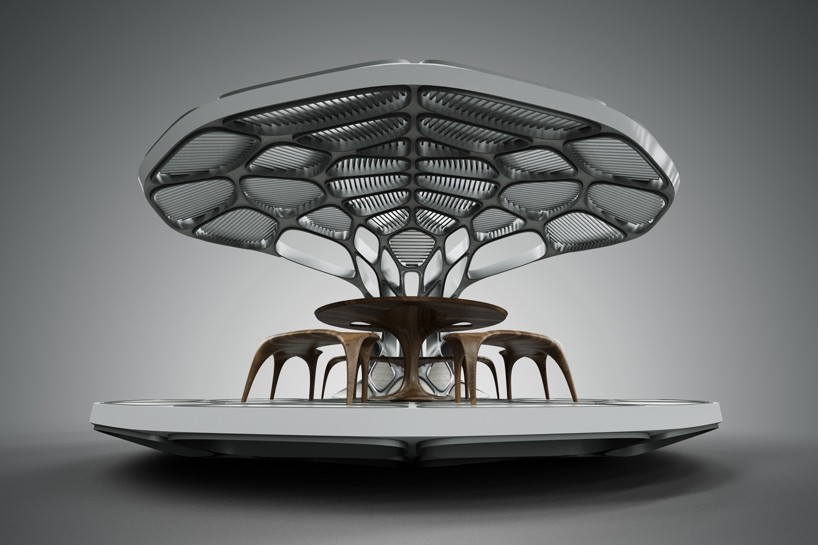 image courtesy of revolution precrafted properties
image courtesy of revolution precrafted properties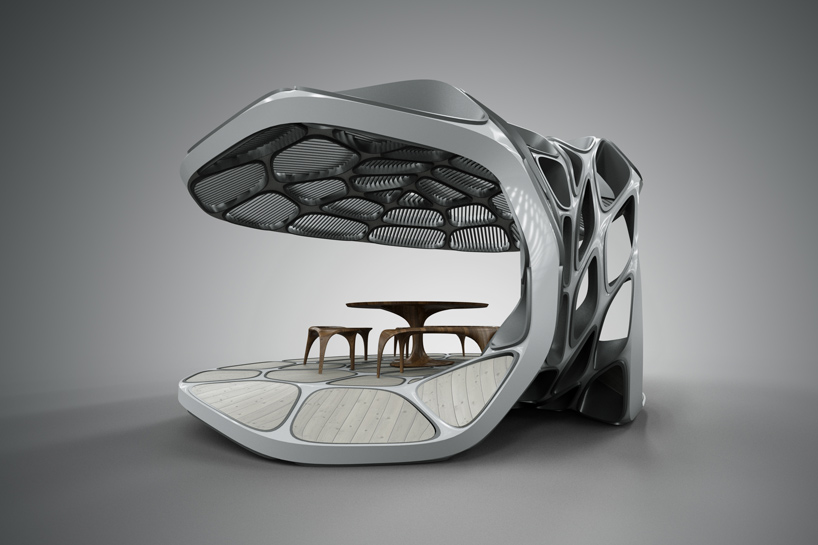 image courtesy of revolution precrafted properties
image courtesy of revolution precrafted properties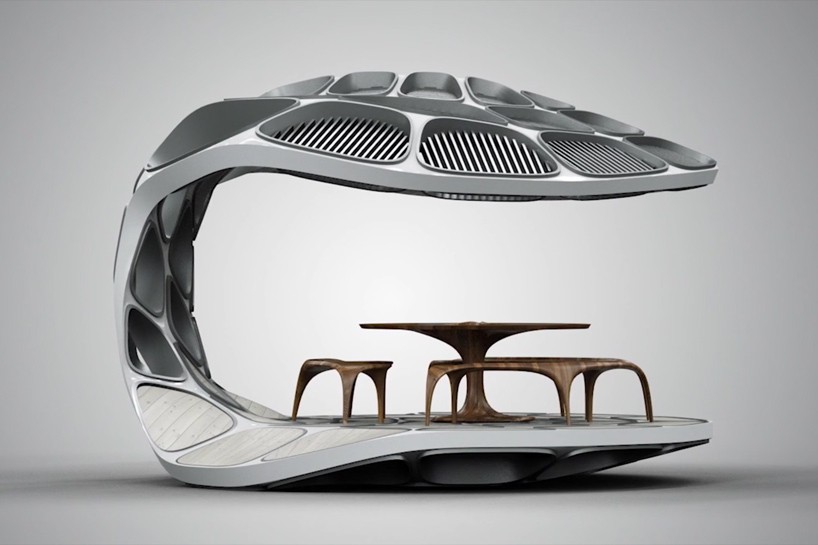 image courtesy of
image courtesy of 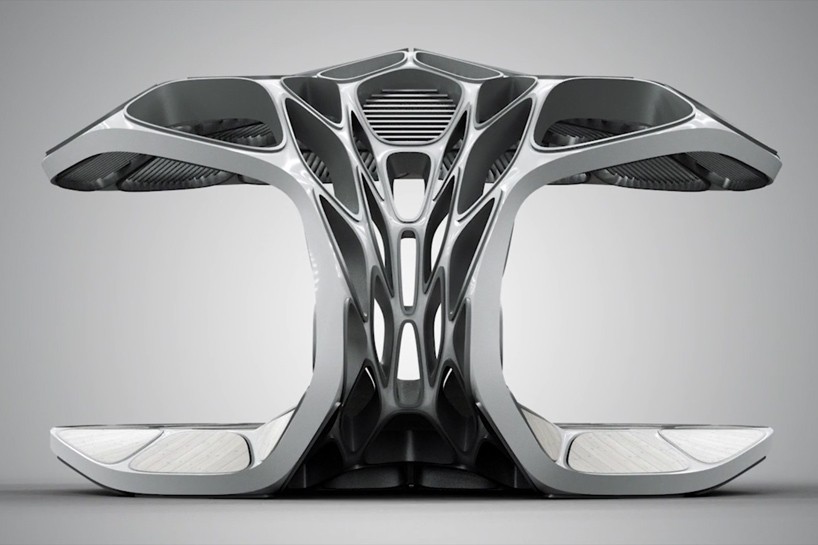 image courtesy of revolution precrafted properties
image courtesy of revolution precrafted properties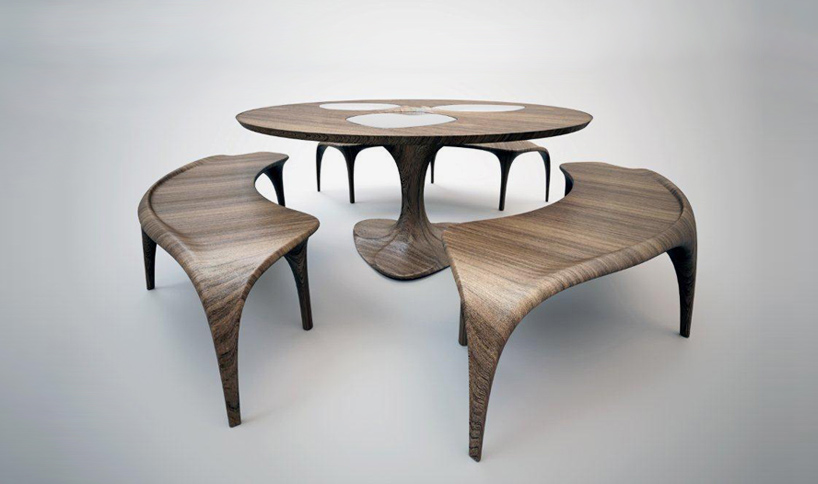 image courtesy of revolution precrafted properties
image courtesy of revolution precrafted properties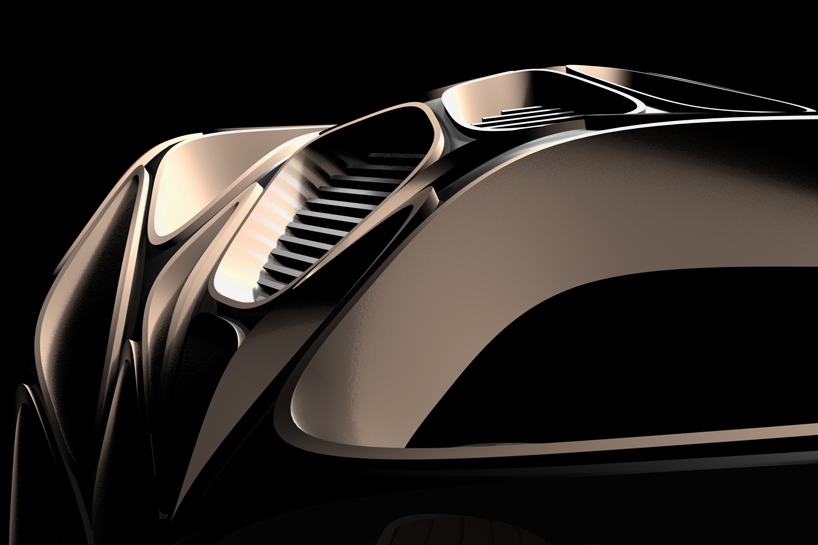 image courtesy of revolution precrafted properties
image courtesy of revolution precrafted properties
